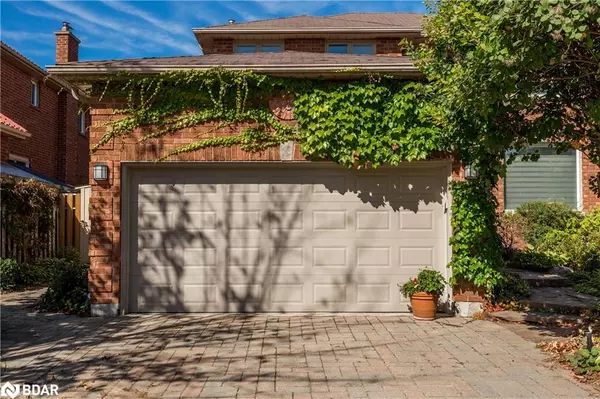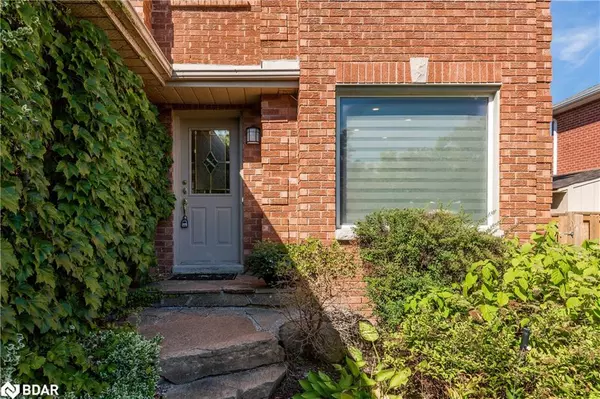For more information regarding the value of a property, please contact us for a free consultation.
224 Livingstone Street W Barrie, ON L4N 6Z9
Want to know what your home might be worth? Contact us for a FREE valuation!

Our team is ready to help you sell your home for the highest possible price ASAP
Key Details
Sold Price $825,000
Property Type Single Family Home
Sub Type Single Family Residence
Listing Status Sold
Purchase Type For Sale
Square Footage 1,925 sqft
Price per Sqft $428
MLS Listing ID 40654910
Sold Date 10/28/24
Style Two Story
Bedrooms 4
Full Baths 3
Half Baths 1
Abv Grd Liv Area 2,860
Originating Board Barrie
Annual Tax Amount $4,642
Property Description
Welcome to your dream home! This stunning 4+1bedroom, 3.5-bathroom residence has been thoughtfully renovated to blend modern elegance with cozy charm.As you step inside, you'll be greeted by a spacious living area bathed in natural light, perfect for entertaining or family gatherings. The heart of the home is the newly renovated chef's kitchen, featuring high-end stainless steel appliances, quartz countertops, and a generous island with seating ideal for culinary creations and casual dining.Upstairs, you'll find four well-appointed bedrooms, including a large master suite complete with a private bathroom and double closets. Each additional bedroom offers ample space and comfort, perfect for family or guests.The fully finished basement adds even more versatility, featuring a large recreation room, ideal for movie nights or a play area, along with an extra bathroom for convenience. Outside, the landscaped yard offers a serene retreat with a composite deck & hot tub, also with plenty of space for outdoor activities or relaxing under the sun. This home perfectly combines style and functionality, making it a must-see! Located within close proximity to major shopping centers, restaurants, schools, & public transit. Don't Miss Out!
Location
Province ON
County Simcoe County
Area Barrie
Zoning R2
Direction Livingstone St W & Anne St
Rooms
Basement Full, Finished
Kitchen 1
Interior
Interior Features Central Vacuum, Ceiling Fan(s), In-law Capability
Heating Forced Air, Natural Gas
Cooling Central Air
Fireplaces Type Family Room, Gas, Recreation Room
Fireplace Yes
Window Features Window Coverings
Appliance Water Softener, Dishwasher, Dryer, Freezer, Gas Oven/Range, Microwave, Range Hood, Refrigerator, Washer
Laundry Main Level
Exterior
Parking Features Attached Garage, Garage Door Opener
Garage Spaces 2.0
Roof Type Asphalt Shing
Lot Frontage 54.1
Lot Depth 109.9
Garage Yes
Building
Lot Description Urban, Park, Public Transit, Regional Mall, Schools, Shopping Nearby, Other
Faces Livingstone St W & Anne St
Foundation Concrete Perimeter, Poured Concrete
Sewer Sewer (Municipal)
Water Municipal
Architectural Style Two Story
Structure Type Brick,Concrete
New Construction No
Others
Senior Community false
Tax ID 588950123
Ownership Freehold/None
Read Less
GET MORE INFORMATION





