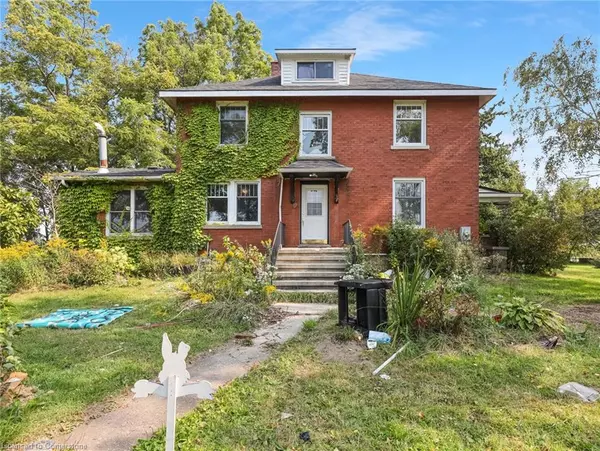For more information regarding the value of a property, please contact us for a free consultation.
24810 Talbot Line West Elgin, ON N0L 2P0
Want to know what your home might be worth? Contact us for a FREE valuation!

Our team is ready to help you sell your home for the highest possible price ASAP
Key Details
Sold Price $450,000
Property Type Single Family Home
Sub Type Single Family Residence
Listing Status Sold
Purchase Type For Sale
Square Footage 2,550 sqft
Price per Sqft $176
MLS Listing ID 40648859
Sold Date 10/28/24
Style 2.5 Storey
Bedrooms 5
Full Baths 1
Half Baths 1
Abv Grd Liv Area 2,550
Originating Board Mississauga
Annual Tax Amount $3,239
Property Description
FULL BRICK FAMILY RESIDENCE! Welcome to 24810 Talbot Line, 5bed, 2 bath situated on an acre of land located in sought-after Eagle community surrounded by mature trees providing connectivity, tranquility, & privacy. Strong bones thru-out! *Endless Potential* Versatile A1 zoning allows for many permitted uses. Land can be leased to neighbouring farmers for additional income. Gorgeous concrete covered porch w/ stone pillars ideal for morning coffee. Step into the bright foyer presenting a beautiful floorplan w/ principal rooms. French door entry into the living room w/ brick fireplace opposite the formal dining room. Eat-in family sized kitchen w/ breakfast area. Convenient main-level laundry w/ powder room. Main-lvl flex bedroom can be used as office, guest accommodation, or nursery. Spacious family room w/ wood-stove perfect for family entertainment. Upper presents 4 large bedrooms & 1-4pc bath. Rarely offered attic space perfect for recreational activities: painting studio, kids play area, or additional bedroom. Full unfinished bsmt awaiting your visions: Can be converted to in-law suite or dwelling for farm help. Seize the opportunity to purchase a grand family residence in prime location mins to Hwy 401, conservation areas, private airfields, top rated parks, beaches/ marinas & Lake Erie.
Location
Province ON
County Elgin
Area West Elgin
Zoning A1
Direction Talbot Line & Graham Rd
Rooms
Basement Full, Unfinished
Kitchen 1
Interior
Interior Features In-law Capability, Other
Heating Forced Air, Oil
Cooling None
Fireplaces Type Family Room, Living Room
Fireplace Yes
Appliance Water Heater
Laundry Laundry Room, Main Level
Exterior
Exterior Feature Landscaped, Private Entrance, Recreational Area
Parking Features Gravel
View Y/N true
View Clear, Forest, Garden, Orchard, Panoramic, Trees/Woods
Roof Type Asphalt Shing,Fiberglass
Porch Porch
Lot Frontage 214.25
Lot Depth 239.5
Garage No
Building
Lot Description Rural, Highway Access, Landscaped, Major Highway, Open Spaces, Park, Quiet Area, School Bus Route
Faces Talbot Line & Graham Rd
Foundation Concrete Perimeter
Sewer Septic Tank
Water Municipal
Architectural Style 2.5 Storey
Structure Type Brick,Vinyl Siding
New Construction No
Others
Senior Community false
Tax ID 351120309
Ownership Freehold/None
Read Less
GET MORE INFORMATION





