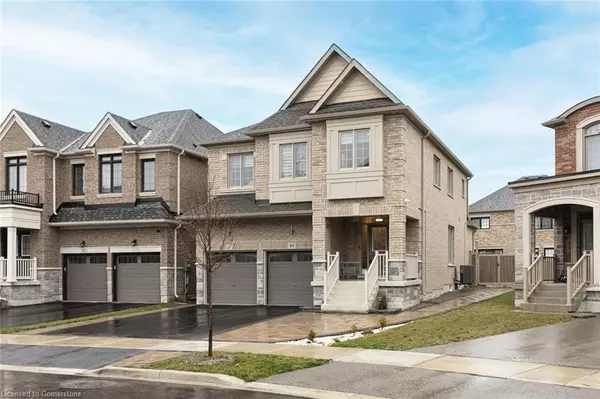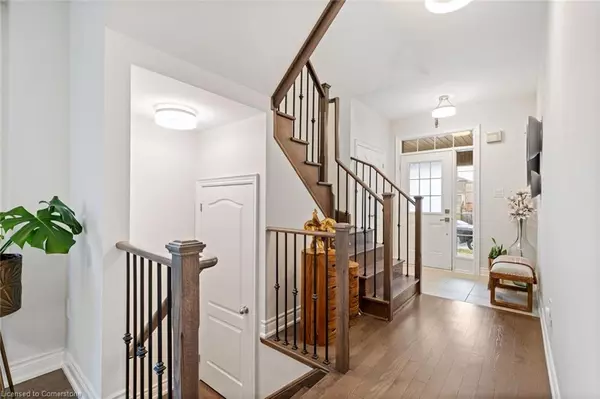For more information regarding the value of a property, please contact us for a free consultation.
80 Tesla Crescent Holland Landing, ON L9N 0T3
Want to know what your home might be worth? Contact us for a FREE valuation!

Our team is ready to help you sell your home for the highest possible price ASAP
Key Details
Sold Price $1,340,000
Property Type Single Family Home
Sub Type Single Family Residence
Listing Status Sold
Purchase Type For Sale
Square Footage 2,122 sqft
Price per Sqft $631
MLS Listing ID 40632672
Sold Date 10/28/24
Style Two Story
Bedrooms 4
Full Baths 3
Half Baths 1
Abv Grd Liv Area 2,122
Originating Board Mississauga
Year Built 2018
Annual Tax Amount $5,065
Property Description
Where Modern Luxury Meets Tranquility Nestled In A Charming Community, This Home Offers Not Just A Residence, But A Lifestyle. 4-Bed, 4-Bath Gem, Recent $100k+ Upgrades! *Rough-in Bathroom in Basement, Side Entrance location is possible for Rental Potential. *Pride in ownership evident in every corner. *Back Yard Oasis, Fully Vinyl Fenced Yard w/ Access Gates, High-Tech outdoor surveillance. *Extensively Landscaped covered Epoxy Porch & Steps, Interlock pathway and Backyard patio adorned w/interlock pavers invites you to relax & unwind. *Ample Parking w/Extended Driveway. 80 Tesla Crescent provides the perfect backdrop for every moment. From Dawn 'til Dusk, Natural Light Floods The Entire Home. Retreat to the Primary bedroom, where luxury awaits w/ a Sprawling Walk-In Closet & 4pc Ensuite Spa Bath. All Bedrooms Feature Ensuite Baths ensuring privacy and comfort for all. **Steps To Holland Landing #1 New STEM Focused Elementary 2028** Conveniently located near major urban centres Toronto & Newmarket. Commuters appreciate easy access to HWYs for effortless travel to work/leisure. Top-Rated Schools, Safe Neighbourhoods, and Abundant Green Spaces, Holland Landing is an ideal place for Families to settle down & raise children. Note: Virtual Staging in 1 photo.
Location
Province ON
County York
Area East Gwillimbury
Zoning R2-3
Direction Off Hwy 11, Turn on Dog Wood Blvd, then Left on Tesla Crescent
Rooms
Basement Development Potential, Full, Unfinished
Kitchen 1
Interior
Interior Features Central Vacuum Roughed-in, Rough-in Bath
Heating Forced Air, Natural Gas
Cooling Central Air
Fireplaces Number 1
Fireplaces Type Living Room, Gas
Fireplace Yes
Window Features Window Coverings
Appliance Built-in Microwave, Dishwasher, Dryer, Gas Oven/Range, Refrigerator, Washer
Laundry Laundry Room, Upper Level
Exterior
Exterior Feature Landscaped
Garage Attached Garage, Garage Door Opener, Asphalt, Interlock, Other
Garage Spaces 2.0
Waterfront No
Roof Type Asphalt Shing
Lot Frontage 33.75
Lot Depth 106.79
Parking Type Attached Garage, Garage Door Opener, Asphalt, Interlock, Other
Garage Yes
Building
Lot Description Urban, Irregular Lot, Park, Quiet Area, Schools, Shopping Nearby
Faces Off Hwy 11, Turn on Dog Wood Blvd, then Left on Tesla Crescent
Foundation Unknown
Sewer Sewer (Municipal)
Water Municipal
Architectural Style Two Story
Structure Type Brick,Stone
New Construction No
Others
Senior Community false
Tax ID 034250826
Ownership Freehold/None
Read Less
GET MORE INFORMATION





