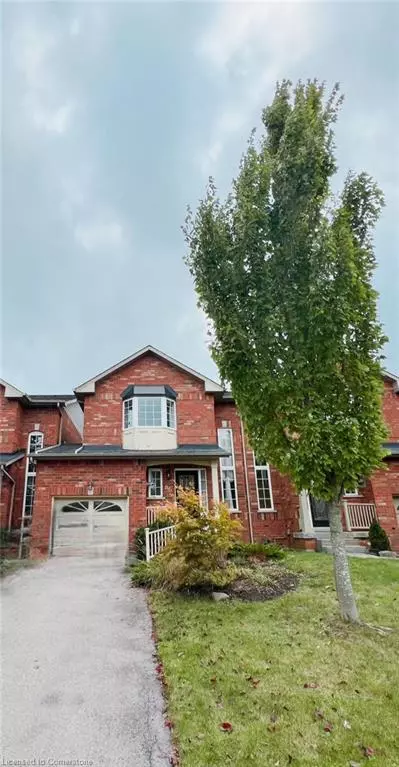For more information regarding the value of a property, please contact us for a free consultation.
86 Huntingwood Avenue Dundas, ON L9H 7M8
Want to know what your home might be worth? Contact us for a FREE valuation!

Our team is ready to help you sell your home for the highest possible price ASAP
Key Details
Sold Price $689,000
Property Type Townhouse
Sub Type Row/Townhouse
Listing Status Sold
Purchase Type For Sale
Square Footage 1,630 sqft
Price per Sqft $422
MLS Listing ID 40654923
Sold Date 10/28/24
Style Two Story
Bedrooms 3
Full Baths 3
Half Baths 1
Abv Grd Liv Area 1,630
Originating Board Waterloo Region
Year Built 1997
Annual Tax Amount $4,279
Property Description
LOCATION , LOCATION , LOCATION! NO CONDO FEES, STUNNING FREEHOLD TOWNHOUSE. ACROSS FROM VETERANS'S PARK IN A VERY PRESTIGIOUS AND DESIRABLE PART OF DUNDAS. A WONDERFUL FAMILY HOME IN A QUIET MATURE NEIGHBOURHOOD. FEATURES INCLUDE WELL LIT KITCHEN AND BREAKFAST AREA WITH SLIDING DOORS TO PRIVATE, MATURE REAR PATIO. LARGE LIVING ROOM AREA AND DINNING/ FAMILY ROOM SPACE NEXT TO KITCHEN AND ALSO A BONUS DINNING ROOM AREA FOR ENTERTAINING. NEW WOOD AND CERAMIC FLOORING THROUGH OUT THE ROOMS. FEATURES LARGE PRIMARY BEDROOM WITH DOUBLE DOOR ENTRY, FULL ENSUITE BATHROOM AND LARGE WINDOWS WITH AN UNDISTURBED VIEW OF ESCARPMENT AND A SECOND LEVEL LAUNDRY WITH ABOVE STORAGE. BASEMENT IS COMPLETELY FINISHED TOP TO BOTTOM WITH FAMILY ROOM, FULL BATH AND AMPLE STORAGE IN FURNACE ROOM AND COLD CELLAR. MAINTENANCE FREE REAR YARD AND TONS OF PRIVACY IN A FULLY FENCE YARD COMPLETE WITH A STONE PATIO. WALKING DISTANCE TO SCHOOLS, PUBLIC TRANSIT AND AMENITIES. ONLY 5 KM TO MCMASTER UNIVERSITY AND HOSPITAL. THIS HOME WILL NOT LAST , BOOK YOUR SHOWING TODAY!
Location
Province ON
County Hamilton
Area 41 - Dundas
Zoning RM1-S-69
Direction GOVERNORS RD RIGHT ON TO CASTLEWOOD LEFT ON HUNTINGWOOD AVE
Rooms
Basement Full, Finished
Kitchen 1
Interior
Interior Features High Speed Internet, Air Exchanger, Auto Garage Door Remote(s), Ceiling Fan(s), In-law Capability
Heating Forced Air, Gas Hot Water
Cooling Central Air
Fireplaces Number 1
Fireplaces Type Gas
Fireplace Yes
Window Features Window Coverings
Appliance Bar Fridge, Water Heater Owned, Dishwasher, Dryer, Gas Oven/Range, Gas Stove, Hot Water Tank Owned, Range Hood, Refrigerator, Stove, Washer
Laundry Gas Dryer Hookup, Laundry Room, Upper Level
Exterior
Garage Attached Garage, Garage Door Opener
Garage Spaces 1.0
Utilities Available Cable Available, Cell Service, Electricity Connected, Garbage/Sanitary Collection, Natural Gas Connected, Recycling Pickup, Phone Connected
Waterfront No
View Y/N true
View Clear, Park/Greenbelt
Roof Type Asphalt Shing
Porch Patio
Lot Frontage 24.34
Lot Depth 98.0
Parking Type Attached Garage, Garage Door Opener
Garage Yes
Building
Lot Description Urban, Rectangular, Near Golf Course, Greenbelt, Hospital, Open Spaces, Park, Place of Worship, Playground Nearby, Public Transit, Quiet Area, School Bus Route, Schools, Shopping Nearby, Trails, View from Escarpment
Faces GOVERNORS RD RIGHT ON TO CASTLEWOOD LEFT ON HUNTINGWOOD AVE
Foundation Poured Concrete
Sewer Sewer (Municipal)
Water Municipal-Metered
Architectural Style Two Story
Structure Type Brick
New Construction No
Schools
Elementary Schools Sir William Osler Elementary, Dundas Central Elementary School, St Bernadette Catholic Elementary School
High Schools Dundas Valley Secondary School
Others
Senior Community false
Tax ID 174851020
Ownership Freehold/None
Read Less
GET MORE INFORMATION





