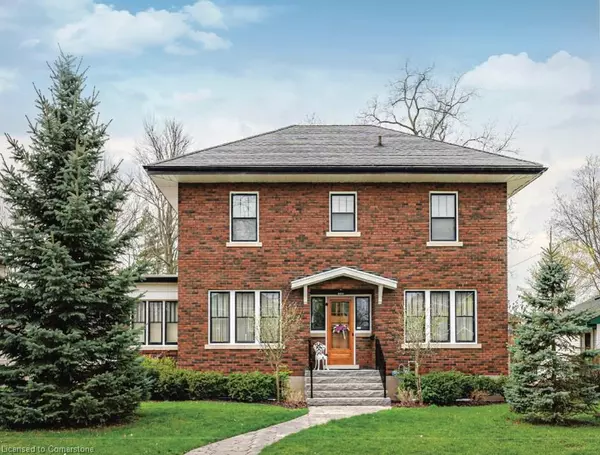For more information regarding the value of a property, please contact us for a free consultation.
320 Alder Street W Dunnville, ON N1A 1R5
Want to know what your home might be worth? Contact us for a FREE valuation!

Our team is ready to help you sell your home for the highest possible price ASAP
Key Details
Sold Price $622,500
Property Type Single Family Home
Sub Type Single Family Residence
Listing Status Sold
Purchase Type For Sale
Square Footage 2,259 sqft
Price per Sqft $275
MLS Listing ID XH4161621
Sold Date 10/28/24
Style 2.5 Storey
Bedrooms 4
Full Baths 1
Half Baths 2
Abv Grd Liv Area 2,259
Originating Board Hamilton - Burlington
Year Built 1929
Annual Tax Amount $3,306
Property Description
Impeccable Georgian style home in Dunnville. Gorgeous, all brick 4 bedroom home. Stone walkway to wide stone stairs lead to fabulous original entry door. As you step into the home you will instantly see the quality and pride of ownership. Original Oak hardwood floors, Gumwood trim and wainscotting, original stairs, and French doors. Large living room with fireplace and wall of windows, sitting room/den with tall windows on three sides, separate dining, updated kitchen with granite counters, 2 pc bath, and main floor family room overlooking the back yard. Second floor boasts 4 large bedrooms, and 4 piece bath plus bonus walk up attic (unfinished). Basement has Omni waterproof system, and offers wide windows, laundry, 2pc bath, hi-eff boiler furnace. Split unit AC located on main floor and second floor. Outside boasts beautiful gardens, detached two car garage with stairs to loft, paved driveway, private back yard, interlock patio, leaf guards on eavestrough. Convenient location, walking distance to hospital, restaurants, library and riverfront park. Nothing to do but move in and enjoy.
Location
Province ON
County Haldimand
Area Dunnville
Direction BETWEEN JOHN ST AND CHURCH ST
Rooms
Basement Full, Partially Finished, Sump Pump
Kitchen 1
Interior
Heating Natural Gas, Water
Fireplaces Type Wood Burning
Fireplace Yes
Laundry In-Suite
Exterior
Garage Detached Garage, Asphalt
Garage Spaces 2.0
Waterfront No
Roof Type Asphalt Shing
Lot Frontage 81.82
Lot Depth 164.95
Parking Type Detached Garage, Asphalt
Garage Yes
Building
Lot Description Urban, Rectangular, Near Golf Course, Hospital, Library, Marina, Park, Quiet Area, Schools
Faces BETWEEN JOHN ST AND CHURCH ST
Foundation Poured Concrete
Sewer Sewer (Municipal)
Water Municipal
Architectural Style 2.5 Storey
Structure Type Brick
New Construction No
Schools
Elementary Schools Mapleview
High Schools Dunnville Secondary
Others
Senior Community false
Tax ID 381170128
Ownership Freehold/None
Read Less
GET MORE INFORMATION





