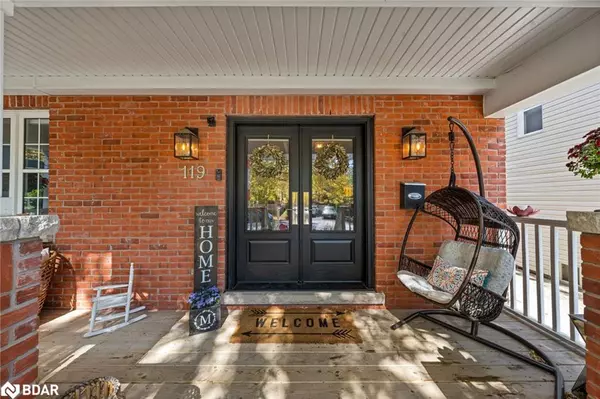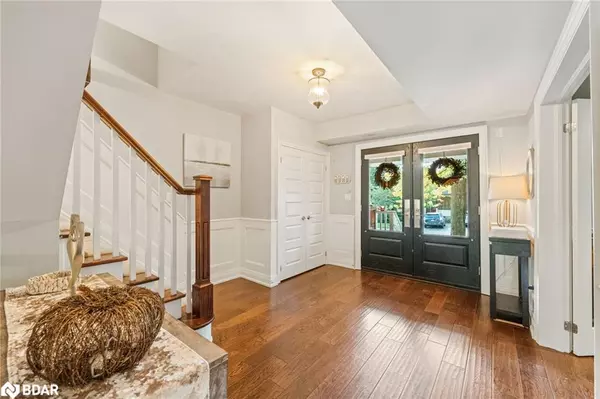For more information regarding the value of a property, please contact us for a free consultation.
119 Richmond Street Richmond Hill, ON L4C 3Y6
Want to know what your home might be worth? Contact us for a FREE valuation!

Our team is ready to help you sell your home for the highest possible price ASAP
Key Details
Sold Price $2,275,000
Property Type Single Family Home
Sub Type Single Family Residence
Listing Status Sold
Purchase Type For Sale
Square Footage 3,185 sqft
Price per Sqft $714
MLS Listing ID 40639961
Sold Date 10/24/24
Style 2.5 Storey
Bedrooms 4
Full Baths 3
Half Baths 2
Abv Grd Liv Area 4,760
Originating Board Barrie
Annual Tax Amount $6,527
Property Description
Welcome to your dream family home! Located in the sought-after Mill Pond Community, this spacious residence has been enhanced with a new addition including det garage & workshop (2022) and offers a perfect blend of comfort and luxury. At the heart of the home is a chef's kitchen, featuring a sunny breakfast nook, a 14 ft custom island with a farmhouse sink, and high-end appliances that make it a culinary enthusiast's paradise. The family room provides a cozy space with a gas fireplace, built-in bookcases, sliding glass doors to a private backyard, and a skylight that fills the area with natural light. The primary suite is a tranquil retreat with a 3-piece ensuite bath and a walk-in closet. With three additional bedrooms and a flexible loft area, this home adapts to your family's needs. The property also boasts a finished basement with some heated floors , a separate entrance, and ample storage, plus a stunning inground saltwater swimming pool (2022), and a 40 x 232 ft fenced-in yard for endless outdoor enjoyment.
Location
Province ON
County York
Area Richmond Hill
Zoning Residential
Direction South on Yonge Street to Major Mackenzie Dr. Go west to Trench St. Turn right to Richmond Street. Right on Richmond Street.
Rooms
Other Rooms Playground, Workshop
Basement Separate Entrance, Full, Finished, Sump Pump
Kitchen 1
Interior
Interior Features Central Vacuum, Auto Garage Door Remote(s), In-law Capability
Heating Forced Air, Natural Gas, Radiant Floor, Radiant
Cooling Central Air, Ductless
Fireplaces Number 1
Fireplaces Type Family Room, Gas
Fireplace Yes
Window Features Window Coverings,Skylight(s)
Appliance Dishwasher, Dryer, Freezer, Gas Oven/Range, Microwave, Range Hood, Refrigerator, Washer
Laundry Main Level
Exterior
Exterior Feature Landscaped
Parking Features Detached Garage, Garage Door Opener
Garage Spaces 1.0
Fence Full
Pool In Ground
Waterfront Description Lake/Pond
View Y/N true
View Garden, Pool, Trees/Woods
Roof Type Asphalt Shing
Porch Patio, Porch
Lot Frontage 40.05
Lot Depth 232.09
Garage Yes
Building
Lot Description Urban, Rectangular, Arts Centre, Greenbelt, Hospital, Landscaped, Park, Public Transit, Rec./Community Centre, Schools, Shopping Nearby, Trails
Faces South on Yonge Street to Major Mackenzie Dr. Go west to Trench St. Turn right to Richmond Street. Right on Richmond Street.
Foundation Concrete Block, ICF
Sewer Sewer (Municipal)
Water Municipal
Architectural Style 2.5 Storey
Structure Type Brick,Vinyl Siding
New Construction No
Others
Senior Community false
Tax ID 031660647
Ownership Freehold/None
Read Less




