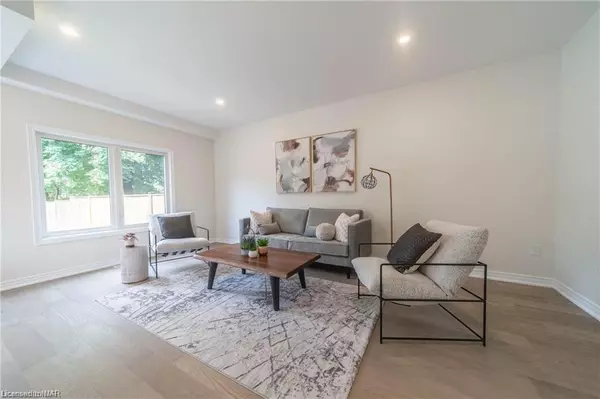For more information regarding the value of a property, please contact us for a free consultation.
427 Vine Street #A St. Catharines, ON L2M 3S6
Want to know what your home might be worth? Contact us for a FREE valuation!

Our team is ready to help you sell your home for the highest possible price ASAP
Key Details
Sold Price $802,500
Property Type Single Family Home
Sub Type Single Family Residence
Listing Status Sold
Purchase Type For Sale
Square Footage 1,645 sqft
Price per Sqft $487
MLS Listing ID 40660848
Sold Date 10/25/24
Style Two Story
Bedrooms 3
Full Baths 2
Half Baths 1
Abv Grd Liv Area 1,645
Originating Board Niagara
Property Description
This newly built, two-story home is an exceptional find for first-time buyers and young families. The main floor features an open-concept layout, showcasing a sleek, modern kitchen with two-toned cabinetry, quartz countertops, an island breakfast bar, crown molding, a stylish backsplash, and stainless steel appliances. Upstairs, you’ll find three bedrooms, including a luxurious primary suite complete with an ensuite and a walk- in closet. A convenient laundry room is also located on the upper level. The home is set in a peaceful environment with mature trees and no rear neighbours, offering both privacy and tranquility. Asphalt driveway included. The exterior boasts a contemporary design, and the location is just minutes away from QEW highway access, top-rated schools, and a variety of amenities. Don’t miss out on this opportunity—schedule your private tour today!
Location
Province ON
County Niagara
Area St. Catharines
Zoning R1
Direction Scott Street
Rooms
Basement Full, Unfinished
Kitchen 1
Interior
Heating Forced Air, Natural Gas
Cooling Central Air
Fireplace No
Appliance Instant Hot Water, Dishwasher, Dryer, Range Hood, Refrigerator, Stove, Washer
Exterior
Garage Attached Garage
Garage Spaces 1.0
Waterfront No
Roof Type Asphalt Shing
Lot Frontage 37.02
Lot Depth 134.8
Parking Type Attached Garage
Garage Yes
Building
Lot Description Urban, Major Highway, Park, Public Transit, School Bus Route, Schools
Faces Scott Street
Foundation Poured Concrete
Sewer Sewer (Municipal)
Water Municipal
Architectural Style Two Story
Structure Type Stone,Vinyl Siding
New Construction No
Others
Senior Community false
Tax ID 462530121
Ownership Freehold/None
Read Less
GET MORE INFORMATION





