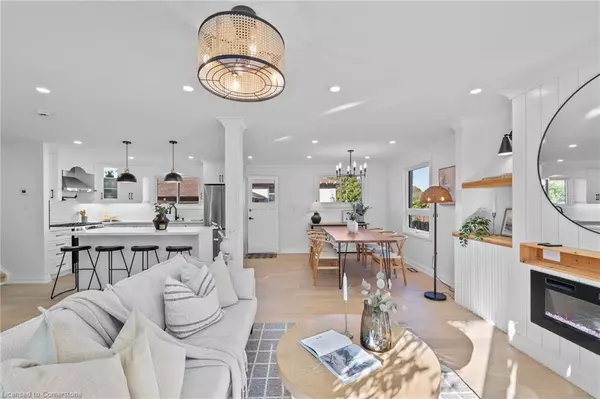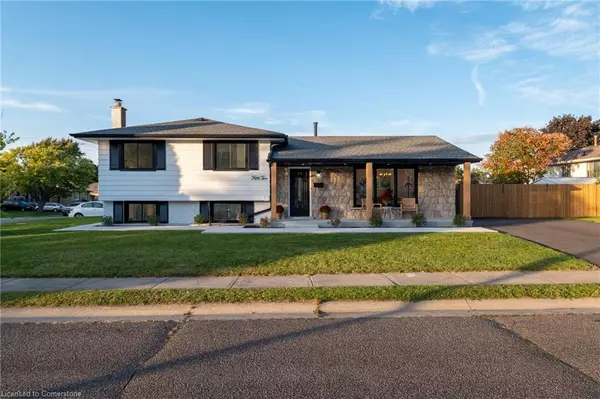For more information regarding the value of a property, please contact us for a free consultation.
52 Stoney Brook Drive Stoney Creek, ON L8G 2Y1
Want to know what your home might be worth? Contact us for a FREE valuation!

Our team is ready to help you sell your home for the highest possible price ASAP
Key Details
Sold Price $980,000
Property Type Single Family Home
Sub Type Single Family Residence
Listing Status Sold
Purchase Type For Sale
Square Footage 1,200 sqft
Price per Sqft $816
MLS Listing ID 40665219
Sold Date 10/25/24
Style Sidesplit
Bedrooms 5
Full Baths 2
Abv Grd Liv Area 1,200
Originating Board Hamilton - Burlington
Year Built 1972
Annual Tax Amount $4,608
Property Description
A stunning legal duplex side split with breathtaking escarpment views. Features 3+2 beds, approx. 2100 sqft living space, separate side entrance to bright and airy legal basement, engineering hardwood flooring on the main floor, 2 custom kitchens with island and backsplash, 2 full bathrooms with designer vanities, shiplap, heated floors in 2 bathrooms, customized accent walls with shelves, modern light fixtures, step bevel baseboard & trims, Aria vents, two panel doors, 2 laundries, 2 electric fireplaces and large windows throughout. Located in one of the best neighbourhoods in lower Stoney Creek, minutes from the HWY and all local amenities. A must-see home!
Location
Province ON
County Hamilton
Area 51 - Stoney Creek
Zoning R2
Direction King St East to Stoney Brook Dr
Rooms
Other Rooms Shed(s)
Basement Separate Entrance, Full, Finished
Kitchen 2
Interior
Interior Features In-Law Floorplan
Heating Forced Air, Natural Gas
Cooling Central Air
Fireplaces Number 2
Fireplaces Type Electric, Living Room
Fireplace Yes
Appliance Dryer, Gas Stove, Microwave, Range Hood, Refrigerator, Stove, Washer
Laundry In Basement, Main Level
Exterior
Waterfront No
View Y/N true
View Ridge
Roof Type Asphalt Shing
Handicap Access Open Floor Plan
Lot Frontage 55.0
Lot Depth 110.0
Garage No
Building
Lot Description Urban, Rectangular, Corner Lot, Park, Place of Worship, Playground Nearby, Public Transit, Quiet Area, Schools, View from Escarpment
Faces King St East to Stoney Brook Dr
Foundation Block
Sewer Sewer (Municipal)
Water Municipal
Architectural Style Sidesplit
Structure Type Aluminum Siding,Brick
New Construction No
Schools
Elementary Schools St Martin Of Tours Catholic Elementary School
High Schools St John Henry Newman Catholic Secondary School
Others
Senior Community false
Tax ID 173200172
Ownership Freehold/None
Read Less
GET MORE INFORMATION





