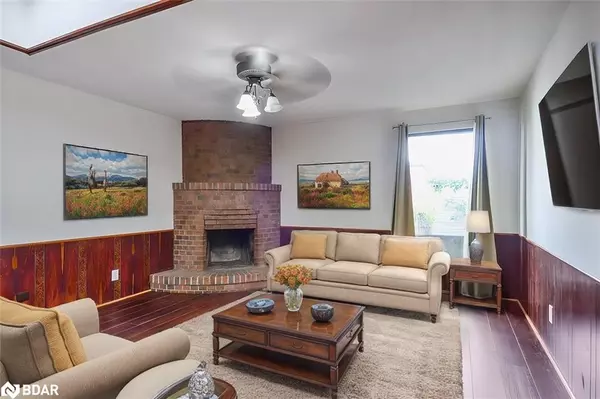For more information regarding the value of a property, please contact us for a free consultation.
27 Rogers Road York, ON M6E 1N5
Want to know what your home might be worth? Contact us for a FREE valuation!

Our team is ready to help you sell your home for the highest possible price ASAP
Key Details
Sold Price $1,018,000
Property Type Single Family Home
Sub Type Single Family Residence
Listing Status Sold
Purchase Type For Sale
Square Footage 1,807 sqft
Price per Sqft $563
MLS Listing ID 40660412
Sold Date 10/25/24
Style Two Story
Bedrooms 4
Full Baths 2
Half Baths 1
Abv Grd Liv Area 1,807
Originating Board Barrie
Year Built 1981
Annual Tax Amount $4,857
Property Description
Detached 2-Storey Home in One of Toronto's Emerging Neighborhoods!
Don't miss this opportunity to make this house your home! This spacious 1807 sq. ft. gem is ideal for first-time buyers or investors seeking a multi-unit rental. Located just minutes from St. Clair, Yorkdale, transit, and easy access to the 401, it's conveniently close to shopping, cafes, restaurants, schools, public transit, and more. Private parking for 3 cars. Bright family room with a skylight and cozy fireplace Beautiful deck and a well-maintained garden, perfect for outdoor relaxation Updated bathrooms with new toilets, vanities, and sinks kitchen with updated countertops, updated electrical outlets/ updated floor registers, updated flooring in kitchen and family room. Whether you're looking to invest or settle in, this home offers both charm and potential in a thriving neighborhood. Don't miss out! schedule your viewing today!
Location
Province ON
County Toronto
Area Tc03 - Toronto Central
Zoning RM
Direction Oakwood & Rogers
Rooms
Basement Full, Finished
Kitchen 1
Interior
Interior Features None
Heating Forced Air, Natural Gas
Cooling Central Air
Fireplaces Type Family Room
Fireplace Yes
Appliance Refrigerator, Stove, Washer
Laundry In Basement, Sink
Exterior
Exterior Feature Year Round Living
Parking Features Detached Garage, Built-In
Garage Spaces 1.0
View Y/N true
View Clear
Roof Type Shingle
Handicap Access None
Porch Porch
Lot Frontage 25.0
Lot Depth 110.0
Garage Yes
Building
Lot Description Urban, Square, Highway Access, Library, Major Highway, Park, Place of Worship, Public Parking, Public Transit, Schools, Shopping Nearby, Subways
Faces Oakwood & Rogers
Foundation Concrete Perimeter
Sewer Sewer (Municipal)
Water Municipal
Architectural Style Two Story
Structure Type Brick
New Construction Yes
Others
Senior Community false
Tax ID 104560166
Ownership Freehold/None
Read Less




