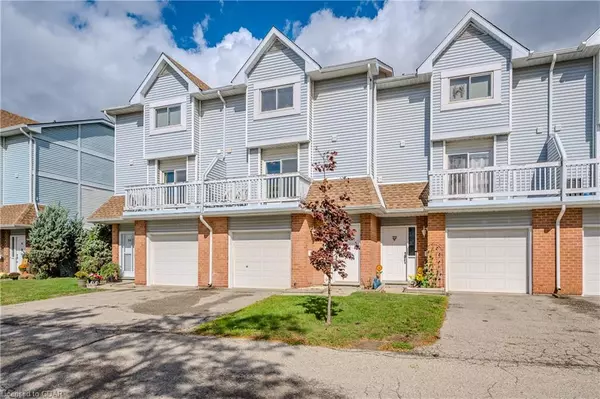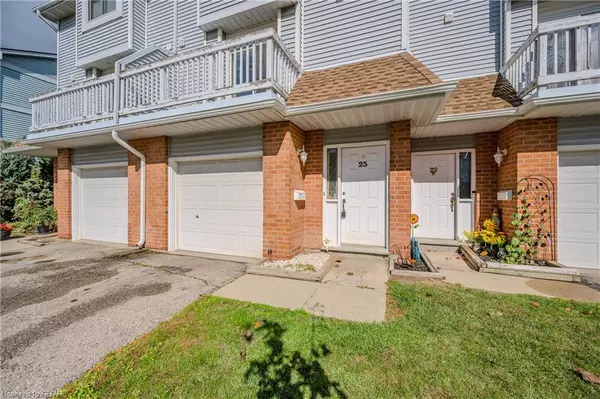For more information regarding the value of a property, please contact us for a free consultation.
111 Traynor Avenue #23 Kitchener, ON N2C 2N2
Want to know what your home might be worth? Contact us for a FREE valuation!

Our team is ready to help you sell your home for the highest possible price ASAP
Key Details
Sold Price $464,000
Property Type Townhouse
Sub Type Row/Townhouse
Listing Status Sold
Purchase Type For Sale
Square Footage 1,458 sqft
Price per Sqft $318
MLS Listing ID 40660885
Sold Date 10/25/24
Style 3 Storey
Bedrooms 3
Full Baths 1
Half Baths 1
HOA Fees $525/mo
HOA Y/N Yes
Abv Grd Liv Area 1,653
Originating Board Guelph & District
Year Built 1988
Annual Tax Amount $2,431
Property Description
Welcome to 111 Traynor Avenue, Unit #23, a captivating three-storey condo townhouse in the sought-after Fairview/Kingsdale neighbourhood. This bright and airy home offers a remarkable combination of space, style, and convenience, perfect for those seeking a vibrant lifestyle in Kitchener. Step inside and discover the charm of this multi-level layout, featuring high ceilings and an abundance of natural light from large windows and sliding balcony doors throughout. With over 1,400 square feet of well-designed living space, there’s room for everyone. The main floor is ideal for entertaining, where an open-concept living and dining area seamlessly connects to one of two private balconies where you can enjoy your morning coffee. The upper level is dedicated to comfort and privacy, featuring three generously sized bedrooms, including a primary suite with a walk-in closet and ensuite privilege. Modern conveniences include a new washer and dryer (2023), and a newer water softener (2022) and roof (2020) for added peace of mind. Head down to the fully finished basement with a walkout to a stone patio where you can access Greenfield Park. Situated in a well-maintained townhouse complex, this home is just a short walk to the LRT, making commuting a breeze. With quick access to the 401 and Highways 7 & 8, getting around the city or nearby attractions has never been easier. You'll love the proximity to Fairview Park Mall, beautiful Grand River walking trails, excellent schools, and more, ensuring everything you need is within reach.
Don’t miss your chance to own this fantastic property that balances comfortable living with incredible potential.
Location
Province ON
County Waterloo
Area 3 - Kitchener West
Zoning R
Direction Kingsway Drive to Wilson Ave to Traynor Ave
Rooms
Basement Walk-Out Access, Full, Finished
Kitchen 1
Interior
Interior Features Auto Garage Door Remote(s)
Heating Forced Air, Natural Gas
Cooling Central Air
Fireplace No
Window Features Window Coverings
Appliance Water Heater, Water Softener, Dryer, Range Hood, Refrigerator, Stove, Washer
Laundry Main Level
Exterior
Exterior Feature Balcony
Garage Attached Garage
Garage Spaces 1.0
Waterfront No
Roof Type Asphalt Shing
Porch Open, Deck
Parking Type Attached Garage
Garage Yes
Building
Lot Description Urban, Highway Access, Hospital, Park, Place of Worship, Playground Nearby, Public Transit, Rec./Community Centre, Regional Mall, Schools, Shopping Nearby
Faces Kingsway Drive to Wilson Ave to Traynor Ave
Foundation Poured Concrete
Sewer Sewer (Municipal)
Water Municipal
Architectural Style 3 Storey
Structure Type Aluminum Siding,Brick
New Construction No
Schools
Elementary Schools St Aloysius/Wilson Ave Ps
High Schools St Mary'S/Eastwood Ci Ps
Others
HOA Fee Include Insurance,Building Maintenance,Common Elements,Decks,Doors ,Maintenance Grounds,Roof,Windows
Senior Community false
Tax ID 231110023
Ownership Condominium
Read Less
GET MORE INFORMATION





