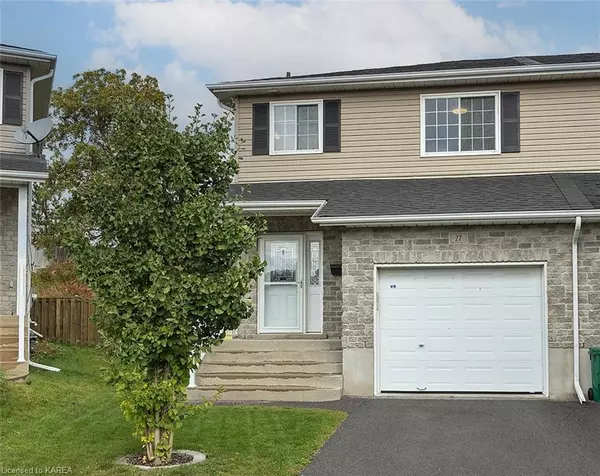For more information regarding the value of a property, please contact us for a free consultation.
27 Karlee Court Kingston, ON K7K 0C5
Want to know what your home might be worth? Contact us for a FREE valuation!

Our team is ready to help you sell your home for the highest possible price ASAP
Key Details
Sold Price $525,000
Property Type Single Family Home
Sub Type Single Family Residence
Listing Status Sold
Purchase Type For Sale
Square Footage 1,322 sqft
Price per Sqft $397
MLS Listing ID 40661199
Sold Date 10/28/24
Style Two Story
Bedrooms 4
Full Baths 2
Half Baths 1
Abv Grd Liv Area 1,322
Originating Board Kingston
Year Built 2008
Annual Tax Amount $3,326
Property Description
Beautifully updated! This three bedroom, two and a half bath, semi-detached home sits at the end of a cul-de-sac on a gorgeous pie-shaped lot. The main floor is freshly painted with new lighting, and an updated kitchen layout. The set up is perfect for people you who love to spend time in the kitchen and entertaining guests. Both the living and dining rooms are open to the kitchen and the deck with gas line to the BBQ isn’t far away. There’s also a half bath, an entry from the attached garage and plenty of space for a all of a busy family’s snow gear. The three bedrooms are upstairs, all good sizes, and the primary has a walk-in closet as well as a cheater to the large full bathroom. The fully finished basement has another full bath, a rec room, another room that could work as a fourth bedroom, and plenty of storage. The fantastic features continue as you move outside. The backyard is private, backs onto green space, and has a spectacular concrete and stone patio that’s surrounded by perennials, protected by a large gazebo, and warmed by an outdoor brick fireplace. Don’t miss your chance to call this oasis and the beautifully updated home that comes with it, your own. New roof completed just a few weeks ago!
Location
Province ON
County Frontenac
Area Kingston
Zoning A5
Direction Sutherland Drive to Guthrie Drive to Karlee Court
Rooms
Basement Full, Finished
Kitchen 1
Interior
Interior Features High Speed Internet, Built-In Appliances
Heating Forced Air
Cooling Central Air
Fireplace No
Window Features Window Coverings
Appliance Dishwasher, Dryer, Microwave, Refrigerator, Washer
Laundry In Basement
Exterior
Exterior Feature Landscaped, Privacy
Garage Attached Garage, Garage Door Opener, Asphalt
Garage Spaces 1.0
Fence Full
Utilities Available Electricity Connected, Garbage/Sanitary Collection, Natural Gas Connected, Recycling Pickup, Street Lights
Waterfront No
Roof Type Asphalt Shing
Porch Deck, Patio
Lot Frontage 19.59
Lot Depth 122.47
Parking Type Attached Garage, Garage Door Opener, Asphalt
Garage Yes
Building
Lot Description Urban, City Lot, Hospital, Landscaped, Major Highway, Place of Worship, Playground Nearby, Public Transit, School Bus Route, Shopping Nearby
Faces Sutherland Drive to Guthrie Drive to Karlee Court
Foundation Concrete Perimeter
Sewer Sewer (Municipal)
Water Municipal-Metered
Architectural Style Two Story
Structure Type Brick,Vinyl Siding
New Construction No
Schools
Elementary Schools Rideau Heights Ps, Rideau Ps (French), St. Francis Of Assisi Cs
High Schools Regiopolis Notre Dame, Kingston Ss
Others
Senior Community false
Tax ID 360610402
Ownership Freehold/None
Read Less
GET MORE INFORMATION





