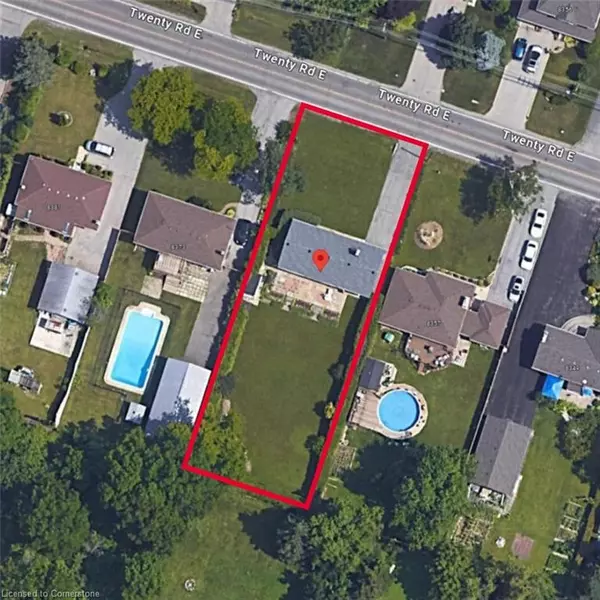For more information regarding the value of a property, please contact us for a free consultation.
8365 Twenty Road E Hamilton, ON L9B 1J1
Want to know what your home might be worth? Contact us for a FREE valuation!

Our team is ready to help you sell your home for the highest possible price ASAP
Key Details
Sold Price $640,000
Property Type Single Family Home
Sub Type Single Family Residence
Listing Status Sold
Purchase Type For Sale
Square Footage 910 sqft
Price per Sqft $703
MLS Listing ID 40650857
Sold Date 10/26/24
Style Bungalow
Bedrooms 2
Full Baths 1
Abv Grd Liv Area 910
Originating Board Hamilton - Burlington
Year Built 1955
Annual Tax Amount $4,344
Property Description
Centrally located on the Hamilton mountain. This home which has been owned by the same family since 1955, sits on an impressively large private 75 ft x 213 ft lot, offering plenty of potential for investors or anyone seeking a project. One floor bungalow living with an unfinished basement and an attached garage, this property provides ample opportunity to make it your own (serviced by city utilities, gas, water, and sewers). Conveniently located near schools, parks, and local amenities, this home is a rare find. Explore the possibilities today!
Location
Province ON
County Hamilton
Area 53 - Glanbrook
Zoning ER
Direction East of Upper James, East of Springside Dr
Rooms
Basement Full, Unfinished, Sump Pump
Kitchen 1
Interior
Heating Forced Air
Cooling None
Fireplaces Type Gas
Fireplace Yes
Window Features Window Coverings
Appliance Dryer, Refrigerator, Stove, Washer
Laundry Laundry Room
Exterior
Garage Attached Garage, Concrete
Garage Spaces 1.0
Waterfront No
Roof Type Asphalt Shing
Lot Frontage 75.0
Lot Depth 213.0
Parking Type Attached Garage, Concrete
Garage Yes
Building
Lot Description Urban, Rectangular, Airport, Highway Access, Park, Public Transit, Schools
Faces East of Upper James, East of Springside Dr
Foundation Block
Sewer Sewer (Municipal)
Water Municipal
Architectural Style Bungalow
Structure Type Aluminum Siding
New Construction No
Schools
Elementary Schools Ray Lewis, Ee Pavillion De La Jeunesse, Norwood (Fi)
High Schools Nora Frances Henderson, Westmount
Others
Senior Community false
Tax ID 173970019
Ownership Freehold/None
Read Less
GET MORE INFORMATION





