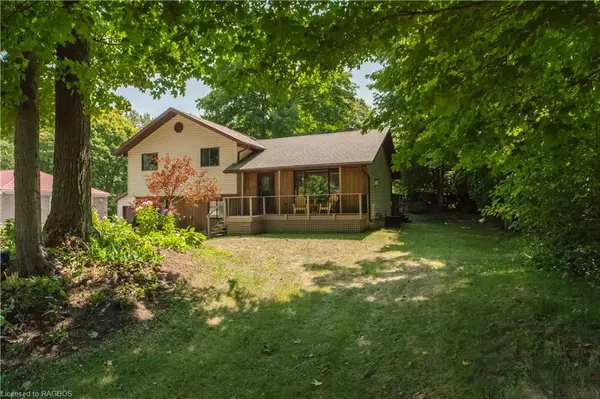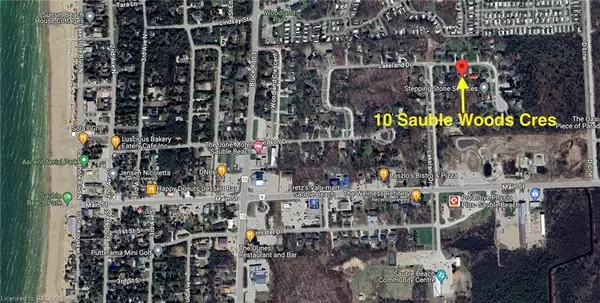For more information regarding the value of a property, please contact us for a free consultation.
10 Sauble Woods Crescent Sauble Beach, ON N0H 2G0
Want to know what your home might be worth? Contact us for a FREE valuation!

Our team is ready to help you sell your home for the highest possible price ASAP
Key Details
Sold Price $635,000
Property Type Single Family Home
Sub Type Single Family Residence
Listing Status Sold
Purchase Type For Sale
Square Footage 1,748 sqft
Price per Sqft $363
MLS Listing ID 40634256
Sold Date 10/25/24
Style Sidesplit
Bedrooms 3
Full Baths 2
Abv Grd Liv Area 1,748
Originating Board Grey Bruce Owen Sound
Year Built 1989
Annual Tax Amount $2,725
Property Description
BEAUTIFUL SOLID HOME IN A GREAT SAUBLE BEACH NEIGHBOURHOOD!! Fabulous convenient location for this 3 or 4 bedroom, 2 full bath home within walking distance to Main St, the Community Centre, Sauble Beach and all of the amenities of Beach Living. Sitting on just short of a 1/2 acre Private and Beautiful treed lot is a Very Well Maintained Home. The side split layout has a bright, open concept kitchen with an island, dining & living area with recent upgraded flooring, a gas fireplace plus a walkout to a private back deck. The Upper level has 3 bedrooms, large primary with ensuite. Lower level has a family or sitting room, an office area with a separate entrance(or bedroom) and workshop. Could easily be a converted space for a home based business or space for extra family or guests. The Double Detached Garage and Large Shed gives tons of storage space for toys and cars! This is truly a fabulous property not to be missed!!
Location
Province ON
County Bruce
Area 6 - South Bruce Peninsula
Zoning R3
Direction Take County Rd 8 to Lakeland Dr., right onto to Sauble Woods Cres to #10
Rooms
Other Rooms Shed(s)
Basement Walk-Out Access, Partial, Finished
Kitchen 1
Interior
Interior Features High Speed Internet, Central Vacuum, Auto Garage Door Remote(s), Ceiling Fan(s)
Heating Forced Air, Natural Gas
Cooling Central Air
Fireplaces Number 1
Fireplaces Type Living Room, Gas
Fireplace Yes
Window Features Window Coverings
Appliance Water Heater Owned, Built-in Microwave, Dishwasher, Dryer, Gas Stove, Refrigerator, Washer
Laundry Laundry Closet
Exterior
Exterior Feature Landscaped, Privacy, Recreational Area, Year Round Living
Garage Detached Garage, Garage Door Opener, Asphalt
Garage Spaces 2.0
Utilities Available Cable Connected, Cell Service, Electricity Connected, Garbage/Sanitary Collection, Natural Gas Connected, Recycling Pickup, Phone Connected
Waterfront No
Waterfront Description Access to Water
View Y/N true
View Trees/Woods
Roof Type Asphalt Shing
Porch Deck, Porch
Lot Frontage 100.2
Lot Depth 214.8
Parking Type Detached Garage, Garage Door Opener, Asphalt
Garage Yes
Building
Lot Description Rural, Beach, Dog Park, Near Golf Course, Landscaped, Library, Park, Place of Worship, Quiet Area, Rec./Community Centre, Schools, Shopping Nearby, Trails
Faces Take County Rd 8 to Lakeland Dr., right onto to Sauble Woods Cres to #10
Foundation Concrete Perimeter
Sewer Septic Tank
Water Sandpoint Well
Architectural Style Sidesplit
Structure Type Vinyl Siding,Wood Siding
New Construction No
Others
Senior Community false
Tax ID 331540021
Ownership Freehold/None
Read Less
GET MORE INFORMATION





