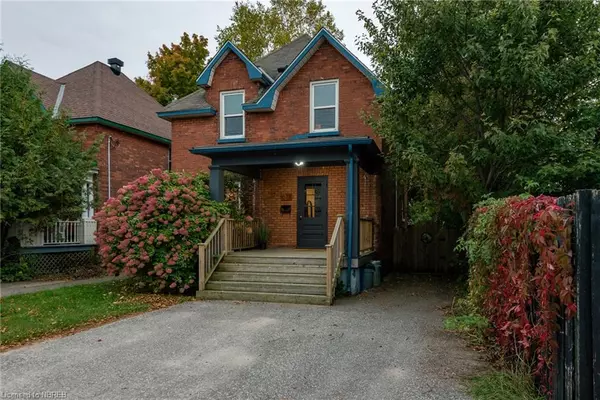For more information regarding the value of a property, please contact us for a free consultation.
673 Jane Street North Bay, ON P1B 3H1
Want to know what your home might be worth? Contact us for a FREE valuation!

Our team is ready to help you sell your home for the highest possible price ASAP
Key Details
Sold Price $475,000
Property Type Single Family Home
Sub Type Single Family Residence
Listing Status Sold
Purchase Type For Sale
Square Footage 1,300 sqft
Price per Sqft $365
MLS Listing ID 40659068
Sold Date 10/26/24
Style Two Story
Bedrooms 3
Full Baths 1
Abv Grd Liv Area 1,300
Originating Board North Bay
Year Built 1910
Annual Tax Amount $3,594
Property Description
Discover the perfect blend of historic charm and modern touches in this century home. Nestled in West End, this residence boasts an array of thoughtful upgrades that enhance its timeless character. The upper level showcases 3 bedrooms, bathroom, and beautiful hardwood flooring, exuding warmth and elegance. Each bedroom offers generous space, the bathroom offers modern touches, making this home move-in ready. Venture outside to discover your own private oasis. The enchanting backyard is fully fenced, providing a secure and serene space for children and pets to play. A beautiful deck awaits, perfect for entertaining guests or enjoying quiet evenings within the privacy beneath the trees. The covered porch adds an additional layer of charm and comfort, inviting you to unwind with a morning coffee or evening cocktail while soaking in the sights and sounds of nature your backyard provides. The bonus bunkhouse offers a cozy environment to create family memories, or for personal use of any kind! This century home is more than just a residence; it’s a lifestyle. With its blend of classic architecture and modern upgrades, it offers a unique opportunity to enjoy the best of both worlds. Don’t miss your chance to make this enchanting property your new home!
Location
Province ON
County Nipissing
Area North Bay
Zoning R3
Direction NEXT TO HARVEY STREET, ACROSS FROM ALGONQUIN HIGH SCHOOL
Rooms
Other Rooms Other
Basement Full, Unfinished
Kitchen 1
Interior
Interior Features Ceiling Fan(s)
Heating Forced Air, Natural Gas
Cooling Central Air
Fireplace No
Appliance Dryer, Refrigerator, Stove, Washer
Laundry In Basement
Exterior
Waterfront No
View Y/N true
View Downtown
Roof Type Asphalt Shing
Porch Deck, Enclosed
Lot Frontage 33.0
Lot Depth 132.0
Garage No
Building
Lot Description Urban, City Lot, Park, Place of Worship, Playground Nearby, Public Parking, Public Transit, School Bus Route, Schools, Shopping Nearby, Trails
Faces NEXT TO HARVEY STREET, ACROSS FROM ALGONQUIN HIGH SCHOOL
Foundation Block
Sewer Sewer (Municipal)
Water Municipal-Metered
Architectural Style Two Story
Structure Type Brick
New Construction No
Others
Senior Community false
Tax ID 491620116
Ownership Freehold/None
Read Less
GET MORE INFORMATION





