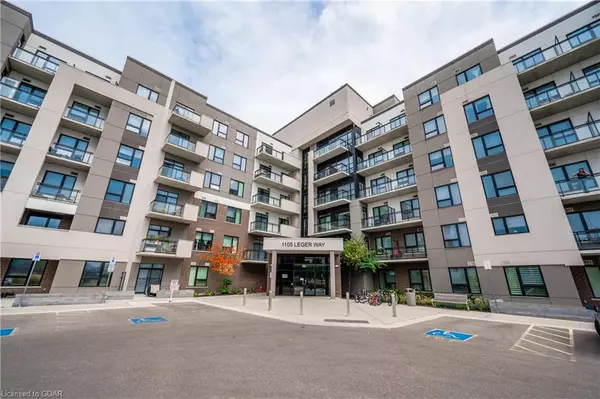For more information regarding the value of a property, please contact us for a free consultation.
1105 Leger Way #304 Milton, ON L9E 1K7
Want to know what your home might be worth? Contact us for a FREE valuation!

Our team is ready to help you sell your home for the highest possible price ASAP
Key Details
Sold Price $490,000
Property Type Condo
Sub Type Condo/Apt Unit
Listing Status Sold
Purchase Type For Sale
Square Footage 545 sqft
Price per Sqft $899
MLS Listing ID 40657715
Sold Date 10/25/24
Style 1 Storey/Apt
Bedrooms 1
Full Baths 1
HOA Fees $319/mo
HOA Y/N Yes
Abv Grd Liv Area 545
Originating Board Guelph & District
Annual Tax Amount $1,737
Property Description
Welcome to 1105 Leger Way, Unit #304, where modern elegance meets everyday convenience in the heart of Hawthorne South Village Condos, Milton! This chic 1-bedroom, 1-bathroom condo boasts a seamless open-concept design that blends style with practicality. The kitchen, featuring stainless steel appliances and sleek quartz countertops, effortlessly transitions into the living area, a perfect space for unwinding in comfort. Step onto your private balcony and soak in the southern exposure, bathing your living space in natural light all day long. With its efficient layout and in-suite laundry, every corner of this home is optimized for both relaxation and functionality. Enjoy exclusive access to top-notch amenities including a vibrant party room and on-site security, ensuring peace of mind. Located just moments from shops, dining, parks, and the Milton Tennis Club, and with Glen Eden's outdoor activities nearby, this condo promises a dynamic lifestyle in one of Milton's most coveted neighborhoods. Embrace the opportunity to call this stunning unit your new home!
Location
Province ON
County Halton
Area 2 - Milton
Zoning FD
Direction Louis St. Laurent Ave and Leger Way
Rooms
Kitchen 1
Interior
Interior Features Auto Garage Door Remote(s), Separate Heating Controls
Heating Forced Air, Natural Gas
Cooling Central Air
Fireplace No
Appliance Dishwasher, Dryer, Range Hood, Refrigerator, Washer
Laundry In-Suite
Exterior
Parking Features Assigned
Garage Spaces 1.0
Roof Type Asphalt,Tar/Gravel
Porch Open
Garage No
Building
Lot Description Urban, City Lot, Hospital, Open Spaces, Park, Public Transit, Rec./Community Centre, Schools, Shopping Nearby, Skiing, Trails
Faces Louis St. Laurent Ave and Leger Way
Sewer Sewer (Municipal)
Water Municipal
Architectural Style 1 Storey/Apt
Structure Type Concrete
New Construction No
Others
HOA Fee Include Insurance,Building Maintenance,C.A.M.,Common Elements,Maintenance Grounds,Trash,Property Management Fees,Snow Removal
Senior Community false
Tax ID 260120163
Ownership Condominium
Read Less
GET MORE INFORMATION





