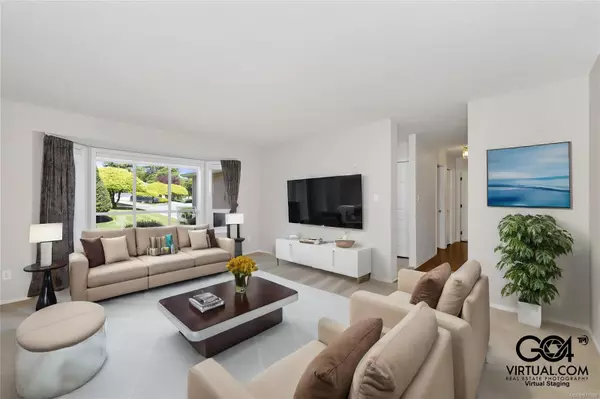For more information regarding the value of a property, please contact us for a free consultation.
2734 Keighley Rd Nanaimo, BC V9T 5X8
Want to know what your home might be worth? Contact us for a FREE valuation!

Our team is ready to help you sell your home for the highest possible price ASAP
Key Details
Sold Price $600,000
Property Type Townhouse
Sub Type Row/Townhouse
Listing Status Sold
Purchase Type For Sale
Square Footage 1,682 sqft
Price per Sqft $356
Subdivision Village On The Green
MLS Listing ID 971989
Sold Date 10/28/24
Style Rancher
Bedrooms 3
HOA Fees $582/mo
Rental Info Unrestricted
Year Built 1989
Annual Tax Amount $4,067
Tax Year 2023
Lot Size 2,178 Sqft
Acres 0.05
Property Description
Welcome to the desirable gated community of Village on the Green! This charming three-bedroom home offers a perfect blend of comfort and luxury, with stunning views of the 13th fairway at the Nanaimo Golf Club and breathtaking ocean vistas from the southeast-facing patio. Imagine starting your day with a cup of coffee, watching the sunrise over the water. The open-concept living area is perfect for entertaining, featuring a cozy gas fireplace and a well-equipped kitchen with four appliances. You'll also enjoy a separate dining room, a formal living room, and a family room, all designed for relaxed, elegant living. The primary bedroom is a true retreat. Two additional bedrooms provide plenty of space for guests or a home office. This welcoming 55+ community allows one cat or one dog, making it perfect for pet lovers. Don't miss the 3D tour, video, and floor plan for a closer look at this beautiful property. Embrace a lifestyle of leisure and luxury in this stunning home!
Location
Province BC
County Nanaimo Regional District
Area Na Departure Bay
Direction Northwest
Rooms
Basement Crawl Space
Main Level Bedrooms 3
Kitchen 1
Interior
Heating Forced Air, Natural Gas
Cooling None
Flooring Carpet
Fireplaces Number 1
Fireplaces Type Gas
Equipment Central Vacuum Roughed-In
Fireplace 1
Laundry In Unit
Exterior
Exterior Feature Balcony/Patio
Garage Spaces 1.0
Amenities Available Clubhouse, Media Room, Meeting Room, Private Drive/Road, Recreation Facilities, Recreation Room, Security System
View Y/N 1
View Ocean
Roof Type Asphalt Shingle
Parking Type Garage, Guest
Total Parking Spaces 4
Building
Lot Description Adult-Oriented Neighbourhood, Near Golf Course
Building Description Insulation: Ceiling,Insulation: Walls, Rancher
Faces Northwest
Story 1
Foundation Poured Concrete
Sewer Sewer Connected
Water Municipal
Architectural Style Patio Home
Structure Type Insulation: Ceiling,Insulation: Walls
Others
HOA Fee Include Caretaker,Insurance,Property Management
Tax ID 017-450-284
Ownership Freehold/Strata
Pets Description Cats, Dogs
Read Less
Bought with RE/MAX of Nanaimo
GET MORE INFORMATION





