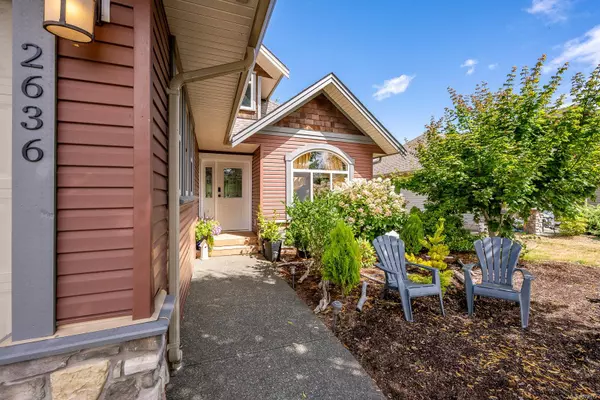For more information regarding the value of a property, please contact us for a free consultation.
2636 Kendal Ave Cumberland, BC V0R 1S0
Want to know what your home might be worth? Contact us for a FREE valuation!

Our team is ready to help you sell your home for the highest possible price ASAP
Key Details
Sold Price $1,145,000
Property Type Single Family Home
Sub Type Single Family Detached
Listing Status Sold
Purchase Type For Sale
Square Footage 3,136 sqft
Price per Sqft $365
MLS Listing ID 972172
Sold Date 10/28/24
Style Main Level Entry with Lower Level(s)
Bedrooms 5
Rental Info Unrestricted
Year Built 2009
Annual Tax Amount $5,123
Tax Year 2023
Lot Size 6,098 Sqft
Acres 0.14
Property Description
Ready to upsize? Come check out this Cumberland rancher with a bright walkout basement is backing on to trails and proposed park space! This 3136 sq ft home offers an impressive 5 bedrooms and 3bathrooms in the main house plus an additional 1 bedroom and 1 bathroom in the suite! The main level has a scotch tasting room, den and primary bedroom with cozy gas f/p and updated ensuite and walk in closet. The living room also has a gas f/p and the kitchen has sleek wood counter tops, pantry, s/s appliances and modern lighting. All bathrooms in the house have updated counters, modern tile details and accents. The lower level has lots of room for teens and guests as there are 2 bedrooms the 3rd bathroom plus a mechanical room/storage area and a bright family room that opens to the patio area. This bright modern suite has it has its own separate entrance and is self contained with its own laundry. There are many west coast features about this lovely home you will love come see!
Location
Province BC
County Comox Valley Regional District
Area Cv Cumberland
Zoning R2
Direction Southwest
Rooms
Other Rooms Guest Accommodations
Basement Finished, Full, Walk-Out Access, With Windows
Main Level Bedrooms 3
Kitchen 2
Interior
Interior Features Dining/Living Combo
Heating Electric, Heat Pump
Cooling Air Conditioning
Flooring Laminate, Mixed, Tile
Fireplaces Number 2
Fireplaces Type Gas, Living Room, Primary Bedroom
Fireplace 1
Window Features Vinyl Frames
Appliance F/S/W/D
Laundry In House
Exterior
Exterior Feature Balcony/Patio, Fencing: Full, Low Maintenance Yard
Garage Spaces 2.0
Utilities Available Cable To Lot, Electricity To Lot, Garbage, Natural Gas To Lot, Phone To Lot
Roof Type Asphalt Shingle
Handicap Access Primary Bedroom on Main
Parking Type Driveway, EV Charger: Dedicated - Installed, Garage Double
Total Parking Spaces 4
Building
Lot Description Recreation Nearby, Shopping Nearby
Building Description Frame Wood,Vinyl Siding, Main Level Entry with Lower Level(s)
Faces Southwest
Foundation Poured Concrete
Sewer Sewer Connected
Water Municipal
Additional Building Exists
Structure Type Frame Wood,Vinyl Siding
Others
Tax ID 027-266-966
Ownership Freehold
Pets Description Aquariums, Birds, Caged Mammals, Cats, Dogs
Read Less
Bought with Oakwyn Realty Ltd. (NA)
GET MORE INFORMATION





