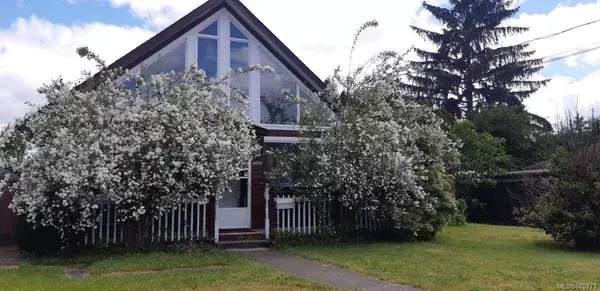For more information regarding the value of a property, please contact us for a free consultation.
2849 Muir Rd #A Courtenay, BC V9N 6A2
Want to know what your home might be worth? Contact us for a FREE valuation!

Our team is ready to help you sell your home for the highest possible price ASAP
Key Details
Sold Price $485,500
Property Type Multi-Family
Sub Type Half Duplex
Listing Status Sold
Purchase Type For Sale
Square Footage 950 sqft
Price per Sqft $511
MLS Listing ID 970773
Sold Date 10/28/24
Style Duplex Front/Back
Bedrooms 2
Rental Info Unrestricted
Year Built 1991
Annual Tax Amount $3,450
Tax Year 2024
Lot Size 5,227 Sqft
Acres 0.12
Property Description
For more information please click the Brochure button below. Unique A-Frame front side of back to back duplex with large yard in central location. Stylish open layout with vaulted ceilings make this front side duplex feel spacious and bright. Lots of natural light flood in through the vaulted windows installed in 2017. Bright white kitchen installed in 2017 and electric hot water tank. Main level has an open kitchen, dining and livingroom layout with primary bedroom and 4pc bath. The primary bedroom has a patio door to a private fenced patio with gated access to front yard. Upstairs is a loft bedroom with 2 skylights and a 2pc bath. One skylight was replaced in 2017 to a roof access emergency exit. 2 air conditioning units included. There is a heated,insulated and lighted crawlspace for extra storage space. An older wood shed is included on the left side but plenty of room to add another shed on the right and room for more parking. All measurements are approximate.
Location
Province BC
County Courtenay, City Of
Area Cv Courtenay East
Zoning R2
Direction East
Rooms
Other Rooms Storage Shed
Basement Crawl Space
Main Level Bedrooms 1
Kitchen 1
Interior
Interior Features Ceiling Fan(s), Dining Room, Dining/Living Combo, French Doors, Soaker Tub, Storage, Vaulted Ceiling(s)
Heating Baseboard
Cooling Other
Flooring Laminate, Tile
Fireplaces Number 1
Fireplaces Type Electric
Equipment Security System
Fireplace 1
Window Features Skylight(s),Vinyl Frames
Appliance Dishwasher, F/S/W/D, Range Hood
Laundry In House
Exterior
Exterior Feature Balcony/Patio, Fencing: Partial
Utilities Available Electricity To Lot, Garbage, Recycling, Underground Utilities
View Y/N 1
View Other
Roof Type Asphalt Shingle
Handicap Access Ground Level Main Floor, Primary Bedroom on Main
Parking Type Driveway, On Street
Total Parking Spaces 1
Building
Lot Description Central Location, Easy Access, Landscaped, Level, Near Golf Course, Private, Recreation Nearby, Rectangular Lot, Shopping Nearby, Sidewalk
Building Description Frame Wood,Insulation: Walls,Wood, Duplex Front/Back
Faces East
Story 2
Foundation Poured Concrete
Sewer Sewer Connected
Water Municipal
Architectural Style West Coast
Additional Building None
Structure Type Frame Wood,Insulation: Walls,Wood
Others
Restrictions None
Tax ID 017-375-002
Ownership Freehold/Strata
Pets Description Aquariums, Birds, Cats, Dogs
Read Less
Bought with Royal LePage-Comox Valley (CV)
GET MORE INFORMATION





