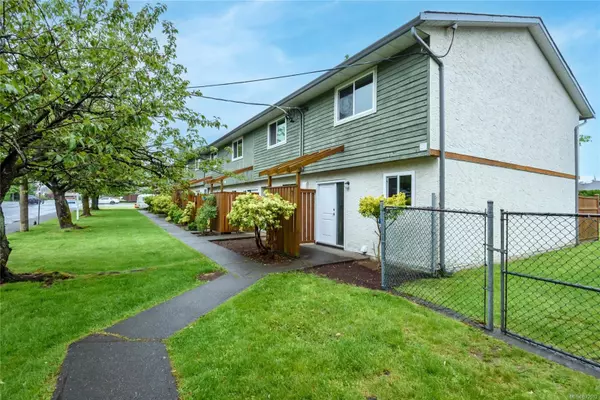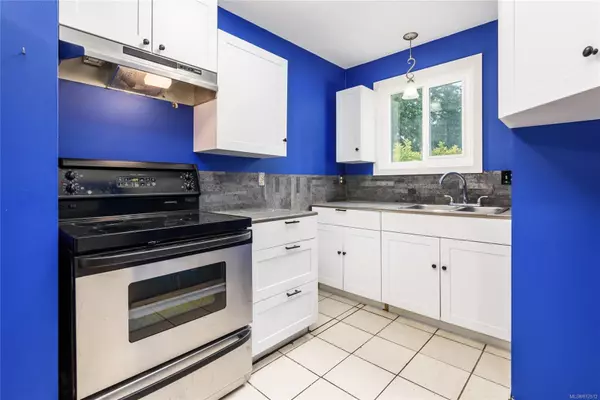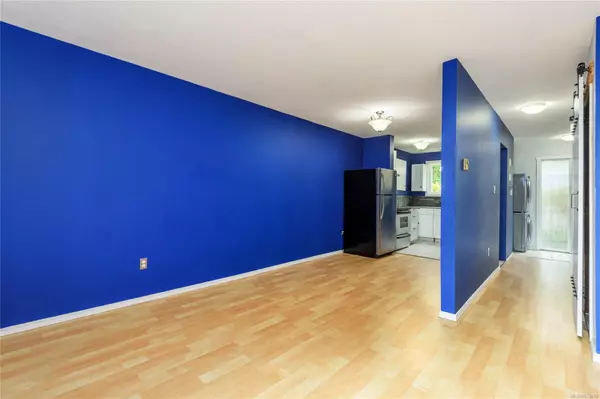For more information regarding the value of a property, please contact us for a free consultation.
951 17th St #7 Courtenay, BC V9N 7P8
Want to know what your home might be worth? Contact us for a FREE valuation!

Our team is ready to help you sell your home for the highest possible price ASAP
Key Details
Sold Price $340,000
Property Type Townhouse
Sub Type Row/Townhouse
Listing Status Sold
Purchase Type For Sale
Square Footage 1,190 sqft
Price per Sqft $285
Subdivision Century Place
MLS Listing ID 972512
Sold Date 10/28/24
Style Main Level Entry with Upper Level(s)
Bedrooms 3
HOA Fees $380/mo
Rental Info Unrestricted
Year Built 1982
Annual Tax Amount $1,770
Tax Year 2023
Property Description
This 3 Bedroom townhouse is the largest in the complex with just over 1190 sq. ft., and features 3 large bedrooms, ground floor access with backyard patio with room for a BBQ and a sitting area and is open to a large backyard common greenspace area. The pet friendly patio area is fenced, and with privacy screens on both sides. Other Features include laminate flooring throughout, stainless steel appliances, barn door storage area, large, bright and open floor plan, 3 bedrooms upstairs with large 4 pc bathroom, with storage room and large updated bathroom with double glass shower, new vanity with double sinks, new fixtures and lighting. Perfect for the 1st time buyer, young family, it is conveniently located in Central Courtenay, and a short stroll from downtown, parks, schools, restaurants and all amenities.
Location
Province BC
County Courtenay, City Of
Area Cv Courtenay City
Zoning R-3
Direction Southeast
Rooms
Basement None
Kitchen 1
Interior
Heating Baseboard, Electric
Cooling None
Flooring Mixed
Appliance F/S/W/D
Laundry In Unit
Exterior
Exterior Feature Balcony/Patio
Amenities Available Private Drive/Road, Street Lighting
Roof Type Asphalt Shingle
Total Parking Spaces 1
Building
Lot Description Central Location, Family-Oriented Neighbourhood, Landscaped, Recreation Nearby, Shopping Nearby
Building Description Frame Wood,Insulation: Ceiling,Insulation: Walls,Stucco & Siding, Main Level Entry with Upper Level(s)
Faces Southeast
Story 2
Foundation Poured Concrete
Sewer Sewer Connected
Water Municipal
Additional Building None
Structure Type Frame Wood,Insulation: Ceiling,Insulation: Walls,Stucco & Siding
Others
HOA Fee Include Garbage Removal,Maintenance Grounds,Maintenance Structure,Recycling,Sewer,Water
Restrictions Other
Tax ID 000-936-502
Ownership Freehold/Strata
Pets Allowed Aquariums, Birds, Caged Mammals, Cats, Dogs, Number Limit
Read Less
Bought with 2.5% Just Real Estate Inc.
GET MORE INFORMATION





