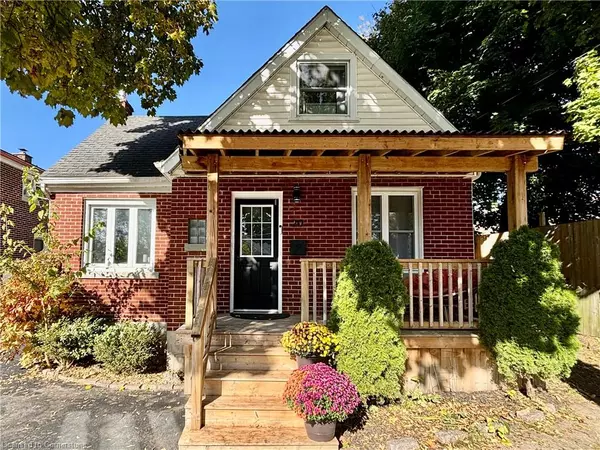For more information regarding the value of a property, please contact us for a free consultation.
20 Ruby Street Kitchener, ON N2M 3E3
Want to know what your home might be worth? Contact us for a FREE valuation!

Our team is ready to help you sell your home for the highest possible price ASAP
Key Details
Sold Price $690,000
Property Type Single Family Home
Sub Type Single Family Residence
Listing Status Sold
Purchase Type For Sale
Square Footage 1,010 sqft
Price per Sqft $683
MLS Listing ID 40666204
Sold Date 10/27/24
Style 1.5 Storey
Bedrooms 3
Full Baths 2
Abv Grd Liv Area 1,210
Originating Board Waterloo Region
Year Built 1950
Annual Tax Amount $3,067
Property Description
Excellent turn-key first-time home buyer opportunity! Located on a quiet street in central Kitchener with easy access to all KW amenities, this 1.5 storey brick building offers 1200 square feet of finished living area. Updated throughout, the main level of this carpet free home features a newer kitchen with quartz counters, stainless appliances, marble backsplash, ceramic tile flooring, walkout to the covered back deck and an eat-in dining area. Adjacent the kitchen is a bright spacious living room with hardwood flooring and California ceiling with pot lights. The upper level offers a master bedroom with 'California Closets' and custom wardrobe, a 4-piece bath with heated floors and a second bedroom which features a reading room/office nook. The lower level is fully finished and can be used as a recroom / office or 3rd bedroom with 3-piece ensuite hosting a walk-in shower with ceramic tile. The home sits on a 40’ x 98’ lot with a fully fenced private backyard and ample greenery. Other updates include newer double hung windows and updated plumbing and electrical panel. Affordable , great location – 20 Ruby Street is a ‘gem’.
Location
Province ON
County Waterloo
Area 3 - Kitchener West
Zoning RES R2A
Direction HIGHLAND ROAD / QUEEN
Rooms
Basement Full, Finished
Kitchen 1
Interior
Heating Forced Air, Natural Gas
Cooling Central Air
Fireplace No
Appliance Water Heater, Water Softener, Dishwasher, Dryer, Freezer, Refrigerator, Stove, Washer
Laundry In Basement, Laundry Room, Lower Level
Exterior
Exterior Feature Canopy, Privacy
Garage Asphalt
Fence Full
Utilities Available Cable Available, Cell Service, Electricity Connected, Garbage/Sanitary Collection, High Speed Internet Avail, Natural Gas Connected, Street Lights, Phone Available
Waterfront No
Waterfront Description River/Stream
View Y/N true
View City, Trees/Woods
Roof Type Asphalt Shing
Porch Deck, Porch
Lot Frontage 40.0
Lot Depth 98.0
Parking Type Asphalt
Garage No
Building
Lot Description Urban, Rectangular, Ample Parking, Dog Park, City Lot, Near Golf Course, Highway Access, Hospital, Library, Park, Place of Worship, Playground Nearby, Public Transit, Quiet Area, Rec./Community Centre, School Bus Route, Schools, Shopping Nearby, Skiing, Trails
Faces HIGHLAND ROAD / QUEEN
Foundation Poured Concrete
Sewer Sewer (Municipal)
Water Municipal
Architectural Style 1.5 Storey
Structure Type Brick,Vinyl Siding
New Construction No
Others
Senior Community false
Tax ID 224830123
Ownership Freehold/None
Read Less
GET MORE INFORMATION





