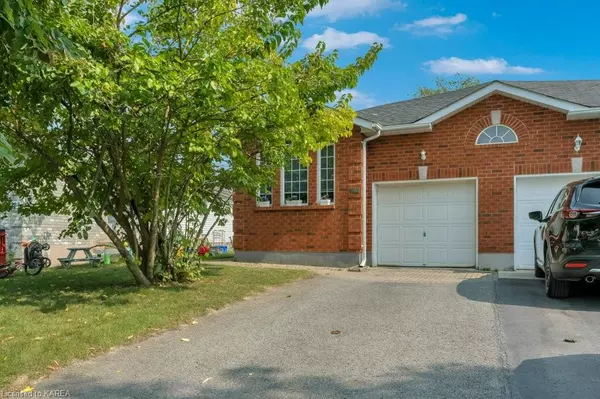For more information regarding the value of a property, please contact us for a free consultation.
586 Teal Court Kingston, ON K7M 8Z5
Want to know what your home might be worth? Contact us for a FREE valuation!

Our team is ready to help you sell your home for the highest possible price ASAP
Key Details
Sold Price $448,000
Property Type Single Family Home
Sub Type Single Family Residence
Listing Status Sold
Purchase Type For Sale
Square Footage 1,145 sqft
Price per Sqft $391
MLS Listing ID 40646230
Sold Date 10/27/24
Style Bungaloft
Bedrooms 2
Full Baths 1
Half Baths 1
Abv Grd Liv Area 1,145
Originating Board Kingston
Year Built 1996
Annual Tax Amount $3,252
Property Description
Welcome to 586 Teal Court, located in Kingston’s well-established Meadowbrooke Subdivision. This charming semi-detached home on a cul-de-sac offers 1,146 sq. ft. of living space, featuring a single attached garage.
Inside, the foyer provides garage access. The main level includes a primary bedroom with a double-wide closet, an additional bedroom, and a four-piece bathroom.
The kitchen, with wood cabinetry, a large pantry, and updated countertop, sink, and faucet (2017), offers direct access to the backyard. The open living room area, with hardwood floors and a gas fireplace, adds warmth and charm.
The hardwood staircase leads to a partially finished basement awaiting your finishing touches with a laundry room, a two-piece bathroom, and storage space. This provides a unique opportunity to transform an unfinished basement into a highly desirable space.
Outside, the rear yard is a private oasis backing onto a conservation area, with perennial gardens, mature trees and a lilac bush.
Situated in a peaceful neighborhood close to transit, schools, parks, and amenities. 586 Teal Court offers the ideal blend of comfort and convenience. Don’t miss your chance to make this delightful property your new home.
Home inspection available.
Location
Province ON
County Frontenac
Area Kingston
Zoning UR3.B
Direction Bath rd to Malabar Drive to Teal Crt
Rooms
Basement Development Potential, Full, Partially Finished
Kitchen 1
Interior
Interior Features Auto Garage Door Remote(s)
Heating Forced Air, Natural Gas
Cooling Central Air
Fireplaces Type Gas
Fireplace Yes
Appliance Dishwasher, Dryer, Refrigerator, Stove, Washer
Laundry In Basement
Exterior
Exterior Feature Landscaped, Privacy
Garage Attached Garage, Garage Door Opener, Asphalt
Garage Spaces 1.0
Utilities Available Fibre Optics
Waterfront No
Roof Type Asphalt Shing
Porch Deck
Lot Frontage 28.71
Lot Depth 169.65
Parking Type Attached Garage, Garage Door Opener, Asphalt
Garage Yes
Building
Lot Description Urban, Cul-De-Sac, Greenbelt, Open Spaces, Park, Place of Worship, Public Parking, School Bus Route, Schools, Shopping Nearby
Faces Bath rd to Malabar Drive to Teal Crt
Foundation Block
Sewer Sewer (Municipal)
Water Municipal
Architectural Style Bungaloft
Structure Type Vinyl Siding
New Construction No
Schools
Elementary Schools Centennial Public School
High Schools Lcvi/Holy Cross
Others
Senior Community false
Tax ID 360840024
Ownership Freehold/None
Read Less
GET MORE INFORMATION





