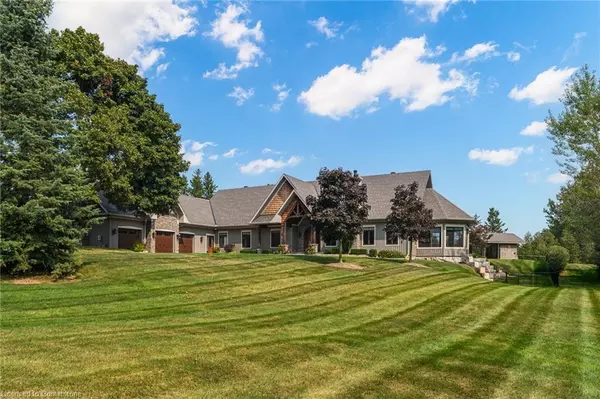For more information regarding the value of a property, please contact us for a free consultation.
16695 10th Concession Schomberg, ON L0G 1T0
Want to know what your home might be worth? Contact us for a FREE valuation!

Our team is ready to help you sell your home for the highest possible price ASAP
Key Details
Sold Price $3,200,000
Property Type Single Family Home
Sub Type Single Family Residence
Listing Status Sold
Purchase Type For Sale
Square Footage 3,746 sqft
Price per Sqft $854
MLS Listing ID 40662250
Sold Date 10/25/24
Style Bungalow
Bedrooms 7
Full Baths 3
Half Baths 1
Abv Grd Liv Area 7,159
Originating Board Hamilton - Burlington
Year Built 2017
Annual Tax Amount $14,484
Property Description
QUALITY THROUGHOUT this fantastic executive bungalow! No cost spared in this custom built 6 year old home that sits on just over 3.5 acres of property. Located 5 min from the town of Schomberg, this home offers privacy and quality while being a quick drive into town. Located 20min from Hwy 400, this home is perfect for a downsizer or multi generational living. With an elevator easy access to the lower level that offers a full in-law set up with 2nd kitchen, 3 bedrooms, family room, covered porch area. It doesn't feel like a basement! The loft over the garage offers over 1000 sq ft of additional space that could be used as a 3rd living space depending on your needs. With a total of 7 bedrooms, 4 bathrooms, 2 kitchens, 3 car garage with loft and ample storage this home is over 7100sq ft on both levels. The stunning main kitchen with oversize island, Wolf Gas Stove, Miele DW, Integrated fridge, appliance garage, coffered ceilings is perfect for entertaining. Four fireplaces. Heated salt water pool with waterfall feature and pool house. Great 3-season room to cosy up in. Professionally landscaped. Too many updates to list so you simply have to see it! *some images virtually staged*
Location
Province ON
County York
Area King
Zoning RU1
Direction Hwy 27 to Lloydtown-Aurora Road
Rooms
Basement Separate Entrance, Full, Finished
Kitchen 2
Interior
Interior Features Auto Garage Door Remote(s), Built-In Appliances, Ceiling Fan(s), Central Vacuum, In-Law Floorplan
Heating Fireplace-Propane, Fireplace-Wood, Forced Air, Forced Air-Propane, Propane
Cooling Central Air
Fireplaces Type Electric, Propane, Wood Burning
Fireplace Yes
Window Features Window Coverings
Appliance Water Softener
Laundry In-Suite
Exterior
Parking Features Attached Garage, Asphalt
Garage Spaces 3.0
Pool In Ground
Roof Type Asphalt Shing
Lot Frontage 341.54
Garage Yes
Building
Lot Description Rural, Rectangular, Quiet Area
Faces Hwy 27 to Lloydtown-Aurora Road
Foundation Poured Concrete
Sewer Septic Tank
Water Drilled Well, Well
Architectural Style Bungalow
Structure Type Board & Batten Siding,Stone
New Construction No
Others
Senior Community false
Tax ID 033920247
Ownership Freehold/None
Read Less




