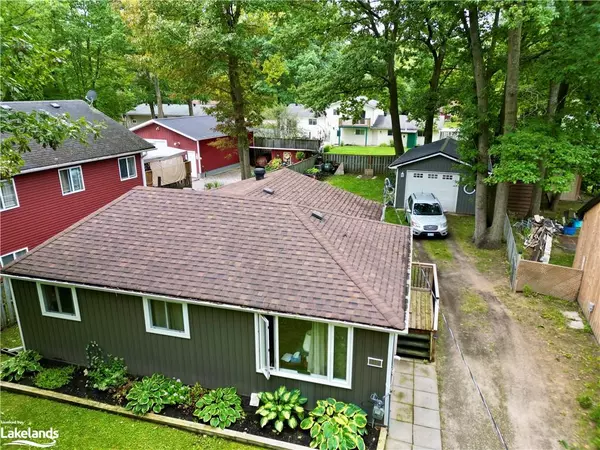For more information regarding the value of a property, please contact us for a free consultation.
110 Melrose Avenue Wasaga Beach, ON L9Z 2T1
Want to know what your home might be worth? Contact us for a FREE valuation!

Our team is ready to help you sell your home for the highest possible price ASAP
Key Details
Sold Price $492,000
Property Type Single Family Home
Sub Type Single Family Residence
Listing Status Sold
Purchase Type For Sale
Square Footage 800 sqft
Price per Sqft $615
MLS Listing ID 40644036
Sold Date 10/25/24
Style Bungalow
Bedrooms 3
Full Baths 1
Half Baths 1
Abv Grd Liv Area 1,300
Originating Board The Lakelands
Annual Tax Amount $2,319
Property Description
Welcome to this charming 3-bedroom, 2-bathroom bungalow, ideally situated in a quiet neighbourhood surrounded by nature, and just minutes from the beach. This home offers a perfect retreat while maintaining easy access to local amenities. Step inside to find a warm and inviting layout, featuring a cozy living area with large windows. The modern kitchen is both functional and comfortable, offering ample counter space and cabinetry to accommodate all your culinary needs. Downstairs, you’ll find a fully finished basement that includes a third bedroom and a second bathroom, providing additional living space. Whether used as a family room, home office, or entertainment area, it’s an ideal spot for relaxation. Outside, the property features a large deck in the backyard, perfect for outdoor entertaining or simply enjoying the peaceful surroundings. The detached garage, built in 2017, measures 14' x 24' and offers plenty of room for storage or parking. The well-maintained garden, mature trees, and horseshoe pits add to the outdoor appeal. With proximity to schools, parks, and local amenities, this bungalow offers the perfect blend of comfort, convenience, and a welcoming atmosphere—whether you’re just starting out or settling into retirement.
Location
Province ON
County Simcoe County
Area Wasaga Beach
Zoning R1
Direction Sunnidale Road South to Springdale, then go West to Melrose, then North to sign on property.
Rooms
Other Rooms Shed(s)
Basement Full, Finished
Kitchen 1
Interior
Interior Features High Speed Internet
Heating Forced Air, Natural Gas
Cooling Central Air
Fireplace No
Appliance Water Heater Owned, Water Softener, Dryer, Gas Oven/Range, Gas Stove, Hot Water Tank Owned, Refrigerator, Washer
Exterior
Garage Detached Garage, Garage Door Opener, Gravel
Garage Spaces 1.0
Fence Full
Utilities Available Cable Connected, Cell Service, Electricity Connected, Garbage/Sanitary Collection, Natural Gas Connected
Waterfront No
Roof Type Asphalt Shing
Porch Deck
Lot Frontage 50.0
Lot Depth 150.0
Parking Type Detached Garage, Garage Door Opener, Gravel
Garage Yes
Building
Lot Description Urban, Ample Parking, Beach, Trails
Faces Sunnidale Road South to Springdale, then go West to Melrose, then North to sign on property.
Foundation Block
Sewer Sewer (Municipal)
Water Municipal
Architectural Style Bungalow
Structure Type Vinyl Siding
New Construction No
Others
Senior Community false
Tax ID 583190113
Ownership Freehold/None
Read Less
GET MORE INFORMATION





