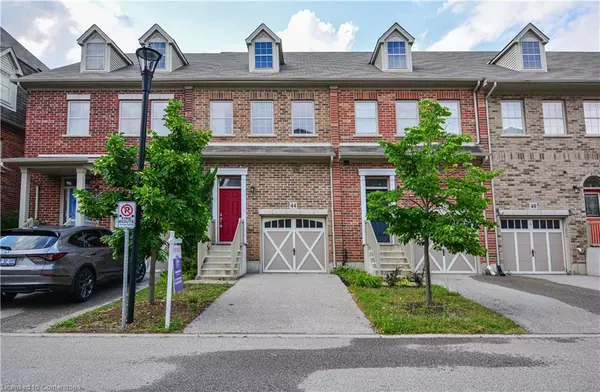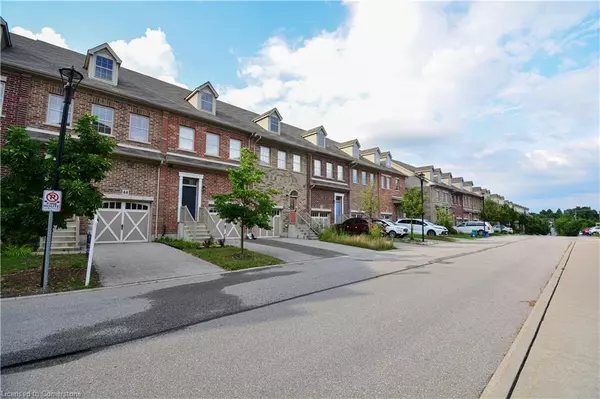For more information regarding the value of a property, please contact us for a free consultation.
44 Robert Peel Road Road Kitchener, ON N2H 0B5
Want to know what your home might be worth? Contact us for a FREE valuation!

Our team is ready to help you sell your home for the highest possible price ASAP
Key Details
Sold Price $710,000
Property Type Townhouse
Sub Type Row/Townhouse
Listing Status Sold
Purchase Type For Sale
Square Footage 1,670 sqft
Price per Sqft $425
MLS Listing ID 40637459
Sold Date 10/25/24
Style Two Story
Bedrooms 3
Full Baths 2
Half Baths 1
HOA Y/N Yes
Abv Grd Liv Area 1,670
Originating Board Mississauga
Annual Tax Amount $4,162
Property Description
Location Location Location. In the heart of a vibrant downtown Kitchener community (Victoria Commons), this methodically maintained 3-beds, and 3-baths home offers aprox. 1700 sq/ft of finished space. Home offers one of the best elevation in the sub-division. Step onto the main floor via main door or garage door entry and be greeted by the warmth of hardwood flooring, which flows seamlessly throughout the main floor. Ample windows on both levels brings in a lot of natural light. The main level offers 9ft ceilings and upgraded kitchen, featuring upgraded kitchen cabinets, quartz countertops, a backsplash, an island, and stainless steel appliances. The main floor living and dining offers generous space boasted with pot lights. Upstairs offers three spacious bedrooms, including a luxurious primary suite, his and hers closets, and an ensuite. The laundry on the second floor provides a lot of convenience. Basement is waiting for a creative touch, provides rough in for washroom and can add ample living space. Located near Kitchener's downtown, easy access to the GO station, Highways 7/8, Universities (Waterloo/Laurier), Conestoga College, Google, Breithaupt Centre, GR Hospital, and many other amenities offered by downtown Kitchener. With its premium layout and lot, home stands out as a rare find in the market. Additionally, enjoy the comfort and convenience of a private driveway, private backyard, & garage door entry.
Location
Province ON
County Waterloo
Area 2 - Kitchener East
Zoning R-6 630R, 198U
Direction Take Wellington St N exit from HWY 8. Drive towards Lancaster St W and take right on St. Leger St and then left on Robert Peel Rd.
Rooms
Basement Full, Unfinished, Sump Pump
Kitchen 1
Interior
Interior Features Auto Garage Door Remote(s), Central Vacuum Roughed-in, Rough-in Bath
Heating Forced Air, Gas Hot Water
Cooling Central Air
Fireplace No
Window Features Window Coverings
Appliance Range, Water Heater, Dishwasher, Dryer, Microwave, Refrigerator, Stove, Washer
Laundry Upper Level
Exterior
Garage Attached Garage, Garage Door Opener, Asphalt, Built-In
Garage Spaces 1.0
Utilities Available Cable Available, Electricity Connected, Fibre Optics, Natural Gas Connected, Street Lights, Phone Connected, Underground Utilities
Waterfront No
Roof Type Asphalt Shing
Handicap Access Accessible Full Bath
Lot Frontage 18.0
Lot Depth 101.84
Parking Type Attached Garage, Garage Door Opener, Asphalt, Built-In
Garage Yes
Building
Lot Description Urban, Square, City Lot, Major Highway, Park, Public Parking, Public Transit, Schools
Faces Take Wellington St N exit from HWY 8. Drive towards Lancaster St W and take right on St. Leger St and then left on Robert Peel Rd.
Foundation Poured Concrete
Sewer Sewer (Municipal)
Water Municipal
Architectural Style Two Story
Structure Type Brick Veneer
New Construction No
Others
Senior Community false
Tax ID 223240256
Ownership Freehold/None
Read Less
GET MORE INFORMATION





