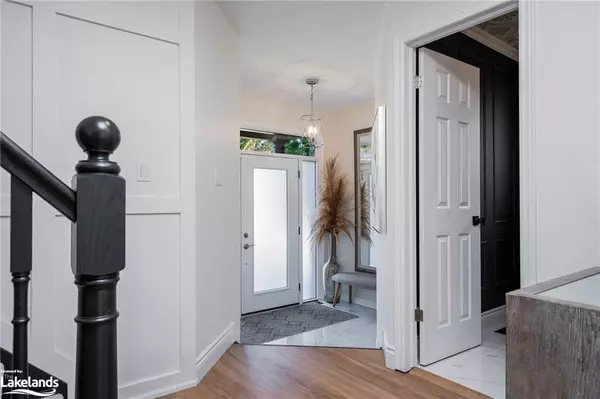For more information regarding the value of a property, please contact us for a free consultation.
15 Connor Avenue Collingwood, ON L9Y 5K6
Want to know what your home might be worth? Contact us for a FREE valuation!

Our team is ready to help you sell your home for the highest possible price ASAP
Key Details
Sold Price $965,000
Property Type Single Family Home
Sub Type Single Family Residence
Listing Status Sold
Purchase Type For Sale
Square Footage 2,767 sqft
Price per Sqft $348
MLS Listing ID 40649059
Sold Date 10/25/24
Style Two Story
Bedrooms 4
Full Baths 3
Half Baths 1
Abv Grd Liv Area 2,767
Originating Board The Lakelands
Year Built 2005
Annual Tax Amount $5,027
Property Description
Welcome to your fully updated oasis in the heart of Georgian Meadows, a perfect place to relax after enjoying year-round activities since it’s situated just minutes from Blue Mountain and Collingwood Harbour. This stunning 4 bedroom, 4 bathroom home boasts exceptional features, a perfect blend of luxury and comfort. The fully renovated, kitchen boasts a 9-foot island, perfect for meal prep and entertaining. Creating culinary masterpieces will be a joy using the 36-inch induction cooktop and convection oven with stylish brushed nickel pot filler, & built in speed oven. Walk directly from the kitchen onto your rear deck, where LED lighting sets the mood for unforgettable gatherings under the stars, and where a spiral staircase allows seamless access to a fully-enclosed, landscaped backyard. Two additional decks on the ground level are separated by a fish pond complete with waterfall for the relaxing sound of flowing water. The main floor living room boasts a vaulted ceiling accentuating the 55-inch electric fireplace flagged by windows, or you can relax in front of the gas fireplace in the spacious mezzanine with its 11- foot ceilings. The spacious feel continues into the primary bedroom, where a vaulted ceiling creates an ambiance of elegance. A second-floor laundry room keeps housekeeping efficient and out of the way of areas used for entertaining. Living space extends into the lowest level, which offers a walk out and leads directly out to the back yard. The lower level also features a kitchenette, bedroom & living space, this lower level could also be used as an in-law suite. Enjoy a modern lifestyle with smart features like the WiFi-enabled electric fireplace in the living room, Nest thermostat, & smart switches throughout the main floor, and rest assured with the enhanced security of a Ring system that includes door/window sensors and a motion detector. Make this beautiful Georgian Meadows home your own and enjoy a lifestyle of luxury and comfort.
Location
Province ON
County Simcoe County
Area Collingwood
Zoning R3
Direction Poplar Sideroad west to Georgian Meadows Drive, turn right onto Georgian Meadows Drive, turn right onto Connor Ave
Rooms
Basement Walk-Out Access, Walk-Up Access, Full, Finished, Sump Pump
Kitchen 2
Interior
Interior Features Central Vacuum, Built-In Appliances, Water Treatment
Heating Forced Air, Natural Gas
Cooling Central Air
Fireplaces Number 2
Fireplaces Type Electric, Gas
Fireplace Yes
Window Features Window Coverings
Appliance Water Heater Owned, Dishwasher, Dryer, Freezer, Hot Water Tank Owned, Range Hood, Refrigerator, Stove, Washer
Laundry Upper Level
Exterior
Parking Features Attached Garage, Garage Door Opener, Asphalt
Garage Spaces 2.0
View Y/N true
View Mountain(s)
Roof Type Asphalt Shing
Lot Frontage 40.0
Lot Depth 110.0
Garage Yes
Building
Lot Description Urban, Airport, Beach, Near Golf Course, Hospital, Playground Nearby, School Bus Route, Schools, Skiing
Faces Poplar Sideroad west to Georgian Meadows Drive, turn right onto Georgian Meadows Drive, turn right onto Connor Ave
Foundation Poured Concrete
Sewer Sewer (Municipal)
Water Municipal-Metered
Architectural Style Two Story
Structure Type Brick,Vinyl Siding
New Construction No
Others
Senior Community false
Tax ID 582600293
Ownership Freehold/None
Read Less
GET MORE INFORMATION





