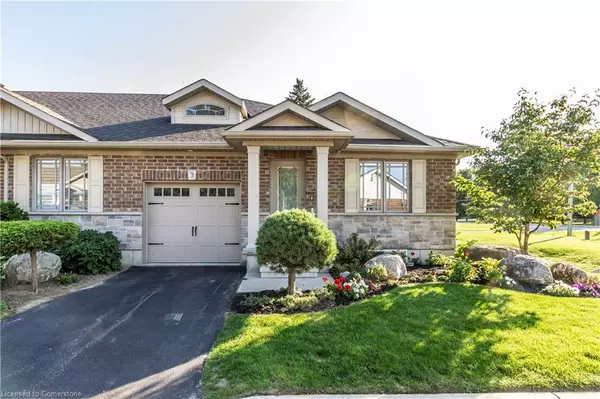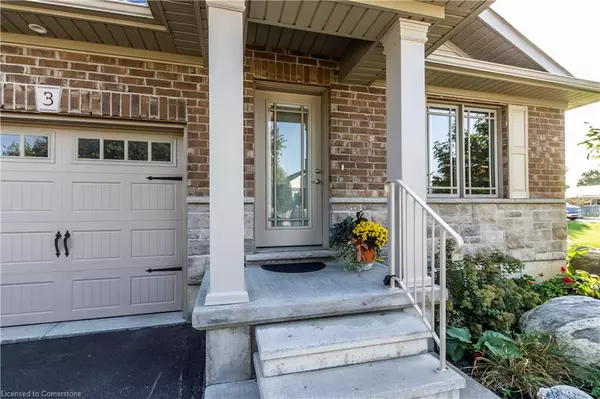For more information regarding the value of a property, please contact us for a free consultation.
3 Trinity Lane Waterford, ON N0E 1Y0
Want to know what your home might be worth? Contact us for a FREE valuation!

Our team is ready to help you sell your home for the highest possible price ASAP
Key Details
Sold Price $600,000
Property Type Townhouse
Sub Type Row/Townhouse
Listing Status Sold
Purchase Type For Sale
Square Footage 1,010 sqft
Price per Sqft $594
MLS Listing ID 40662272
Sold Date 10/25/24
Style Bungalow
Bedrooms 3
Full Baths 2
HOA Fees $264/mo
HOA Y/N Yes
Abv Grd Liv Area 1,897
Originating Board Simcoe
Year Built 2015
Annual Tax Amount $3,500
Property Description
MOVE IN READY. DUTCH CLEAN. BUNGALOW style END UNIT TOWNHOUSE in the lovely Town of Waterford. 3 Bedrooms; 2 Bathrooms; Finished Basement. Single Attached Garage. Great Curb Appeal. Welcome to 3 Trinity Lane, Waterford. Features include: a spacious entrance foyer, open concept floor plan, perfect for family and guests. A well equipped kitchen with plenty of work surfaces and storage. The Living Room is light and bright - with cathedral ceilings, patio door and side windows, pot lights, walk-out to a deck with an awning. A good sized principal bedroom allows for easy furniture placement. Main floor bathroom has a walk-in shower w/seat. There is a 2nd main floor bedroom (currently setup as a den). and a practical main floor laundry room. Hardwood Floors. FRESHLY PAINTED. Inside entry to the garage. You and your guests will love the finished Basement featuring a spacious Recreation room, 3rd Bedroom, and a Full Bath w/Tub. Close to all amenities - Grocery store, Worship, Schools, Parks. Waterford's Iconic Black Bridge, the ponds for fishing or kayaking, the walking/biking trails and more. Waterford's Annual Pumpkin Fest - is a wonderful example of Community Spirit. Enjoy all that small town living offers within easy access to Simcoe, Brantford, Hamilton, Burlington and beyond. Welcome Home to 3 Trinity Lane, Waterford!
Location
Province ON
County Norfolk
Area Waterford
Zoning R4
Direction Main St. South, East on Thompson to Trinity Lane.
Rooms
Basement Full, Finished
Kitchen 1
Interior
Interior Features Auto Garage Door Remote(s), Central Vacuum Roughed-in, Water Meter
Heating Forced Air, Natural Gas
Cooling Central Air
Fireplace No
Window Features Window Coverings
Appliance Dishwasher, Dryer, Gas Oven/Range, Microwave, Refrigerator, Washer
Laundry Laundry Room, Main Level
Exterior
Exterior Feature Awning(s), Landscaped, Private Entrance, Year Round Living
Garage Attached Garage, Garage Door Opener, Asphalt
Garage Spaces 1.0
Waterfront No
View Y/N true
View Garden
Roof Type Asphalt Shing
Handicap Access Level within Dwelling, Lever Door Handles
Porch Deck, Porch
Garage Yes
Building
Lot Description Urban, City Lot, Near Golf Course, Greenbelt, Hospital, Landscaped, Library, Open Spaces, Park, Place of Worship, Playground Nearby, Regional Mall, Schools, Shopping Nearby, Trails
Faces Main St. South, East on Thompson to Trinity Lane.
Foundation Poured Concrete
Sewer Sewer (Municipal)
Water Municipal-Metered
Architectural Style Bungalow
Structure Type Brick,Stone,Vinyl Siding
New Construction No
Schools
Elementary Schools St. Bernard'S, Waterford Public, Ecole Ste Marie
High Schools Holy Trinity, Waterford
Others
HOA Fee Include Insurance,C.A.M.,Common Elements,Decks,Maintenance Grounds,Trash,Property Management Fees,Snow Removal
Senior Community false
Tax ID 508270026
Ownership Condominium
Read Less
GET MORE INFORMATION





