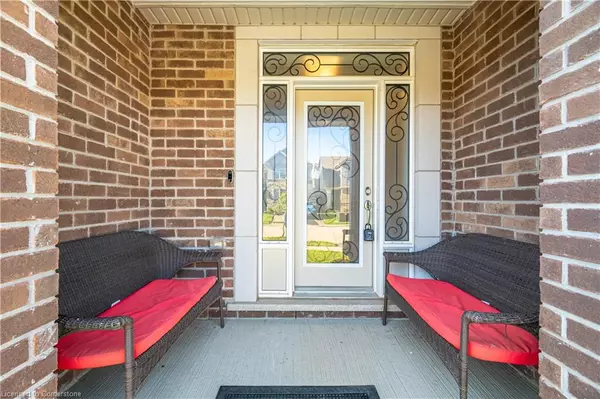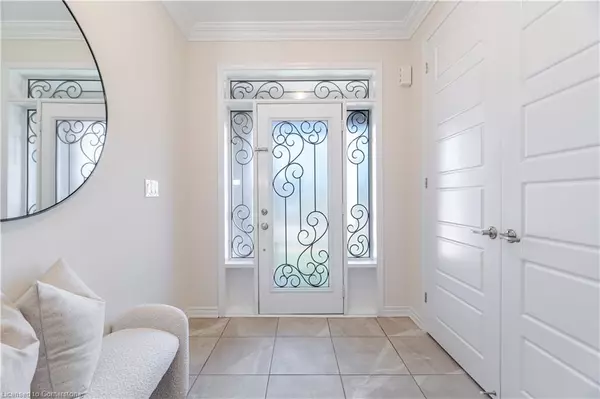For more information regarding the value of a property, please contact us for a free consultation.
45 Stillwater Crescent Waterdown, ON L8B 1V6
Want to know what your home might be worth? Contact us for a FREE valuation!

Our team is ready to help you sell your home for the highest possible price ASAP
Key Details
Sold Price $1,295,000
Property Type Single Family Home
Sub Type Single Family Residence
Listing Status Sold
Purchase Type For Sale
Square Footage 2,551 sqft
Price per Sqft $507
MLS Listing ID 40656102
Sold Date 10/24/24
Style Two Story
Bedrooms 4
Full Baths 3
Half Baths 1
Abv Grd Liv Area 2,551
Originating Board Hamilton - Burlington
Year Built 2017
Annual Tax Amount $7,716
Property Description
Welcome to 45 Stillwater Crescent, a stunning detached 4-bedroom, 3.5-bathroom home nestled in the heart of Waterdown, ON. Boasting approximately 2551 sqft of above grade finished modern space, this newer-built residence is perfect for families seeking both comfort and style. As you step inside, you're greeted by a spacious foyer leading to an inviting open-concept layout, designed for effortless entertaining. The gourmet kitchen is a chef's dream, featuring sleek marble countertops, S/S appliances, built-in microwave and oven, an induction cooktop, and ample cabinetry—perfect for family gatherings or hosting friends. Each of the four generously sized bedrooms offers a tranquil retreat, while the well-appointed bathrooms provide convenience and luxury. The primary suite is a true highlight, complete with a private ensuite and his/her walk-in closets, ensuring you have your own oasis to unwind in. Located in a family-friendly neighbourhood, 45 Stillwater Crescent is just minutes away from excellent schools, beautiful parks, and essential amenities, including nearby hospital. The community's vibrant atmosphere fosters a sense of belonging and offers numerous recreational opportunities for all ages. Whether you're enjoying cozy family nights at home or exploring the local area, this property truly has it all.
Location
Province ON
County Hamilton
Area 46 - Waterdown
Zoning R1-69
Direction Dundas St E / Spring Creek Dr / Stillwater Cres
Rooms
Basement Full, Unfinished, Sump Pump
Kitchen 1
Interior
Interior Features Auto Garage Door Remote(s), Built-In Appliances
Heating Forced Air, Natural Gas
Cooling Central Air
Fireplace No
Window Features Window Coverings
Appliance Instant Hot Water, Oven, Built-in Microwave, Dishwasher, Dryer, Range Hood, Refrigerator, Washer
Laundry Laundry Room, Sink, Upper Level
Exterior
Parking Features Attached Garage, Garage Door Opener, Asphalt, Built-In, Inside Entry
Garage Spaces 2.0
Roof Type Asphalt Shing
Lot Frontage 36.09
Lot Depth 89.57
Garage No
Building
Lot Description Urban, Rectangular, Near Golf Course, Hospital, Major Anchor, Park, Playground Nearby, Public Transit, Schools, Shopping Nearby
Faces Dundas St E / Spring Creek Dr / Stillwater Cres
Foundation Poured Concrete
Sewer Sewer (Municipal)
Water Municipal
Architectural Style Two Story
Structure Type Brick,Stone
New Construction No
Others
Senior Community false
Tax ID 175031049
Ownership Freehold/None
Read Less




