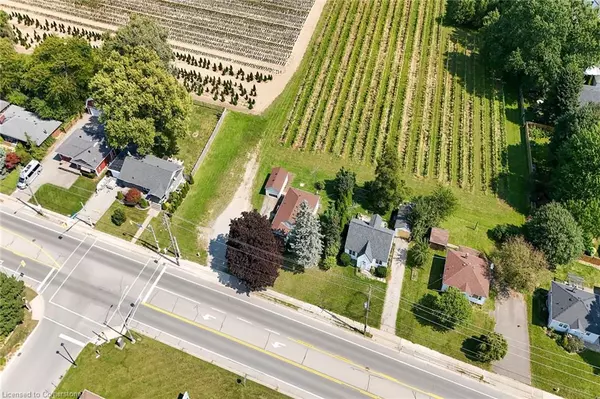For more information regarding the value of a property, please contact us for a free consultation.
4119 Victoria Avenue Vineland, ON L0R 2E0
Want to know what your home might be worth? Contact us for a FREE valuation!

Our team is ready to help you sell your home for the highest possible price ASAP
Key Details
Sold Price $509,000
Property Type Single Family Home
Sub Type Single Family Residence
Listing Status Sold
Purchase Type For Sale
Square Footage 917 sqft
Price per Sqft $555
MLS Listing ID XH4205358
Sold Date 10/25/24
Style Bungalow
Bedrooms 2
Full Baths 1
Abv Grd Liv Area 917
Originating Board Hamilton - Burlington
Annual Tax Amount $3,038
Property Description
A 2 bedroom bungalow with a detached garage and country-like setting! Located in coveted Vineland, this home sits on a 66’ x 95’ lot in the heart of Niagara’s wine country, just a few minutes away from the QEW and Highway 8 (King Street). Additional amenities include walking distance to the school, grocery store, bank, medical services, library and restaurants. The sandy soil provides the perfect environment to grow your own gardens. The main floor offers 2 bedrooms, living room, kitchen, 4-piece bathroom, and an enclosed front porch. The basement has full height ceilings and offers potential to double your living space. Bathroom in the basement. Asphalt single wide driveway parks 4 cars. Poured concrete foundation. Vinyl siding exterior. Furnace was replaced in 2013. Shingles replaced in 2021. Ducts cleaned this summer.
Location
Province ON
County Niagara
Area Lincoln
Zoning A
Direction .
Rooms
Basement Full, Unfinished, Sump Pump
Kitchen 1
Interior
Interior Features Carpet Free
Heating Forced Air, Natural Gas
Fireplace No
Laundry In Area
Exterior
Garage Detached Garage, Asphalt
Garage Spaces 1.0
Pool None
Waterfront No
Roof Type Asphalt Shing
Lot Frontage 66.0
Lot Depth 95.0
Parking Type Detached Garage, Asphalt
Garage Yes
Building
Lot Description Urban, Irregular Lot, Campground, Near Golf Course, Hospital, Library, Park, Place of Worship, Rec./Community Centre, Schools
Faces .
Foundation Poured Concrete
Sewer Sewer (Municipal)
Water Municipal
Architectural Style Bungalow
Structure Type Vinyl Siding
New Construction No
Others
Senior Community false
Tax ID 461270046
Ownership Freehold/None
Read Less
GET MORE INFORMATION





