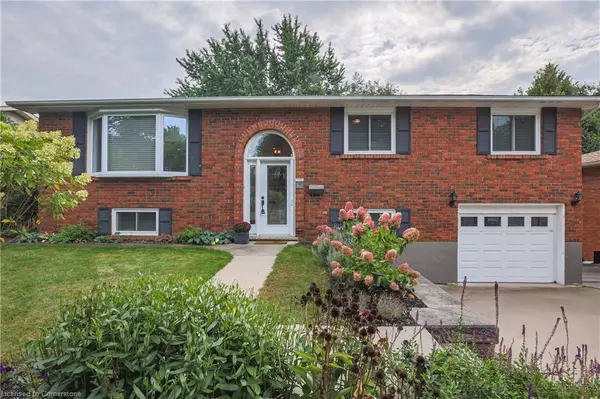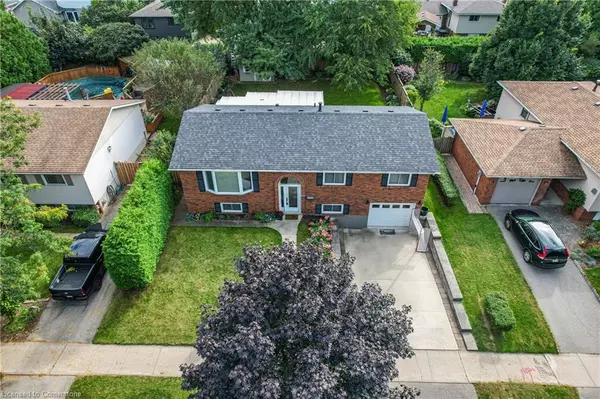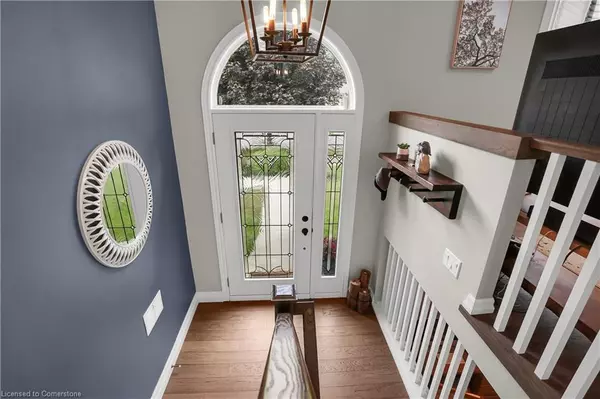For more information regarding the value of a property, please contact us for a free consultation.
77 Debora Drive Grimsby, ON L3M 4L3
Want to know what your home might be worth? Contact us for a FREE valuation!

Our team is ready to help you sell your home for the highest possible price ASAP
Key Details
Sold Price $850,000
Property Type Single Family Home
Sub Type Single Family Residence
Listing Status Sold
Purchase Type For Sale
Square Footage 1,301 sqft
Price per Sqft $653
MLS Listing ID 40650052
Sold Date 10/25/24
Style Bungalow Raised
Bedrooms 4
Full Baths 2
Abv Grd Liv Area 1,301
Originating Board Hamilton - Burlington
Year Built 1978
Annual Tax Amount $4,948
Property Description
STYLISH ELEVATED RANCH … FULLY FINISHED home offers 3 + 1 bedrooms, 2 bathrooms, 1300+ sq ft and is situated in one of Grimsby's most sought-after neighbourhoods. 77 Debora Drive is within walking distance to great schools, parks, shops, restaurants & only 2 min to QEW. This beautifully UPGRADED home is welcoming from the moment you enter – hardwood floors, beautiful shiplap ceiling, potlights & more. BRIGHT, OPEN CONCEPT MAIN LEVEL boasts a living room w/bay window overlooking front yard, stunning CHEF'S KITCHEN w/centre island breakfast bar, cook top, built-in wall oven & microwave PLUS abundant cabinetry, counterspace & spacious dining area. WALK OUT to 2-tier deck w/overhang, HOT TUB, and private, fully fenced backyard w/escarpment views, a shed w/hydro PLUS it's big enough for a pool – GREAT FOR ENTERTAINING! 3 bedrooms and an UPDATED 4-piece bath w/GRANITE counter complete the level. FULLY FINISHED LOWER LEVEL offers a family room w/gas fireplace, additional bedroom + 3-piece bath. Large laundry area w/inside access to the single car garage and concrete driveway. BEAUTIFULLY LANDSCAPED w/perennial gardens & mature trees. Roof 2017. CLICK on MULTIMEDIA for video tour, drone photos & more.
Location
Province ON
County Niagara
Area Grimsby
Zoning R2
Direction From QEW, Exit Maple Ave, South on Maple, Left on Maple (side street), Right on Debora Drive
Rooms
Other Rooms Shed(s)
Basement Full, Finished
Kitchen 1
Interior
Interior Features Central Vacuum
Heating Forced Air, Natural Gas
Cooling Central Air
Fireplaces Number 1
Fireplaces Type Gas
Fireplace Yes
Appliance Dishwasher, Dryer, Microwave, Refrigerator, Stove, Washer
Laundry In Basement
Exterior
Exterior Feature Landscaped
Parking Features Attached Garage, Concrete
Garage Spaces 1.0
Utilities Available Cell Service, Electricity Connected, Natural Gas Connected
Roof Type Asphalt Shing
Street Surface Paved
Porch Deck
Lot Frontage 60.0
Lot Depth 110.0
Garage Yes
Building
Lot Description Urban, Rectangular, Arts Centre, Beach, Highway Access, Hospital, Library, Marina, Park, Place of Worship, Rec./Community Centre, Schools
Faces From QEW, Exit Maple Ave, South on Maple, Left on Maple (side street), Right on Debora Drive
Foundation Concrete Block
Sewer Sewer (Municipal)
Water Municipal
Architectural Style Bungalow Raised
Structure Type Aluminum Siding,Brick
New Construction No
Schools
Elementary Schools Nelles Ps, St. Joseph
High Schools Wnss, Blessed Trinity
Others
Senior Community false
Tax ID 460250131
Ownership Freehold/None
Read Less
GET MORE INFORMATION





