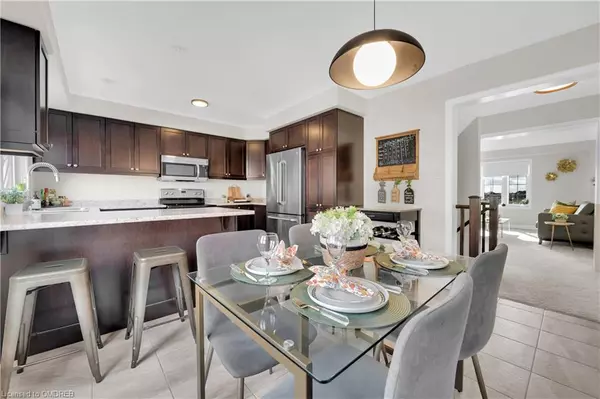For more information regarding the value of a property, please contact us for a free consultation.
71 Baycliffe Crescent Brampton, ON L7A 3Z1
Want to know what your home might be worth? Contact us for a FREE valuation!

Our team is ready to help you sell your home for the highest possible price ASAP
Key Details
Sold Price $827,000
Property Type Townhouse
Sub Type Row/Townhouse
Listing Status Sold
Purchase Type For Sale
Square Footage 1,518 sqft
Price per Sqft $544
MLS Listing ID 40661610
Sold Date 10/24/24
Style 3 Storey
Bedrooms 3
Full Baths 1
Half Baths 1
Abv Grd Liv Area 1,518
Originating Board Oakville
Year Built 2018
Annual Tax Amount $5,069
Property Description
Welcome to contemporary upscale living in Mattamy freehold townhouse. This 6 yr old home blends style, affordability, and prim location. Located steps from Mount Pleasant Go Station, the Village Centre, parks, schools & local amenities, this 3 bedroom / 3 bathroom home offers space & privacy for families or individuals seeking a warm, comfortable living environment. Entering the ground level either directly or through the inner garage door, you are welcomed into an open office space / play area with large sliding glass doors. These doors provide easy access to a manicured, fenced, secure, patio back yard. The second level has several large windows allowing ample natural light to stream into the open concept living room/dining room and kitchen area. The warm & neutral color scheme throughout compliment the high-quality finishes including custom cabinetry, large kitchen island w/ breakfast bar, & SS appliances. The third level has 3 spacious bedrooms with built in window seats for comfort and space to enjoy city views.
Overall, this home stands out as an appealing living space combining spacious and well-designed interiors, natural light, and open concept layout, with prime location and excellent accessibility for commuters. Its affordability further underscores its value.
Location
Province ON
County Peel
Area Br - Brampton
Zoning CRC-2017
Direction Credit View Road to Ganton Heights to Butterworth Road to Baycliffe Crescent
Rooms
Basement Other, None
Kitchen 1
Interior
Interior Features Air Exchanger, Floor Drains
Heating Electric, Forced Air, Natural Gas
Cooling Central Air
Fireplace No
Window Features Window Coverings
Appliance Instant Hot Water, Water Heater, Built-in Microwave, Dryer, Refrigerator, Stove, Washer
Laundry Inside, Main Level, Sink
Exterior
Exterior Feature Private Entrance
Garage Attached Garage, Built-In, Concrete, Exclusive, Inside Entry
Garage Spaces 1.0
Fence Full
Utilities Available At Lot Line-Gas, At Lot Line-Hydro, At Lot Line-Municipal Water, Cable Available, Cell Service, Electricity Available, Garbage/Sanitary Collection, Internet Other, Natural Gas Connected, Recycling Pickup, Street Lights, Phone Available
Waterfront No
View Y/N true
View Clear
Roof Type Asphalt Shing
Porch Porch
Lot Frontage 18.36
Lot Depth 82.0
Parking Type Attached Garage, Built-In, Concrete, Exclusive, Inside Entry
Garage Yes
Building
Lot Description Urban, Rectangular, Ample Parking, Library, Open Spaces, Park, Public Transit
Faces Credit View Road to Ganton Heights to Butterworth Road to Baycliffe Crescent
Foundation Poured Concrete
Sewer Sewer (Municipal)
Water Municipal-Metered
Architectural Style 3 Storey
Structure Type Brick,Stone,Vinyl Siding
New Construction Yes
Others
Senior Community false
Tax ID 143645173
Ownership Freehold/None
Read Less
GET MORE INFORMATION





