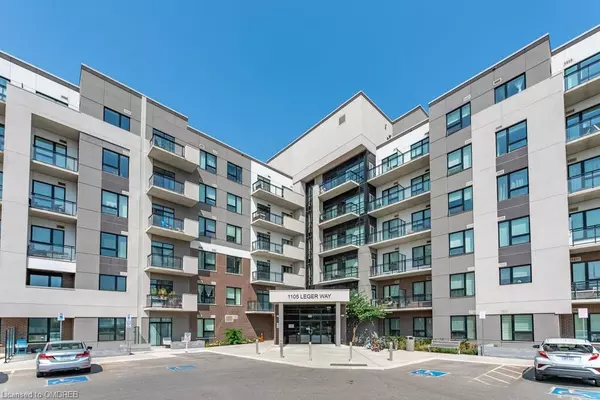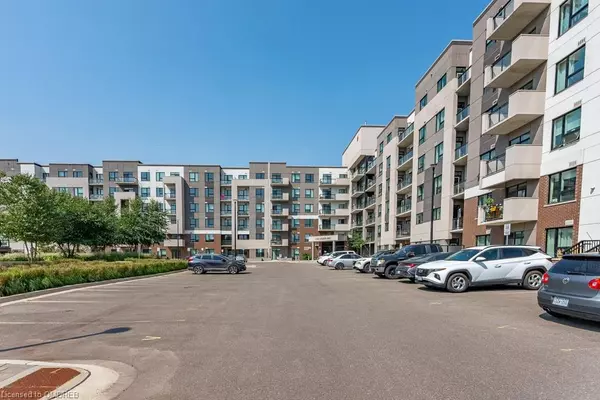For more information regarding the value of a property, please contact us for a free consultation.
1105 Leger Way #404 Milton, ON L9E 1K7
Want to know what your home might be worth? Contact us for a FREE valuation!

Our team is ready to help you sell your home for the highest possible price ASAP
Key Details
Sold Price $495,000
Property Type Condo
Sub Type Condo/Apt Unit
Listing Status Sold
Purchase Type For Sale
Square Footage 543 sqft
Price per Sqft $911
MLS Listing ID 40646002
Sold Date 10/24/24
Style 1 Storey/Apt
Bedrooms 1
Full Baths 1
HOA Fees $319/mo
HOA Y/N Yes
Abv Grd Liv Area 543
Originating Board Oakville
Year Built 2019
Annual Tax Amount $1,737
Property Description
Chic 1 Bed / 1 Bath Condo for Sale in Hawthorne South Village. Welcome to this stylish and contemporary condo located in the sought-after Ford Neighbourhood of Milton. This beautifully designed unit features sleek laminate flooring throughout and an open-concept living and dining area that flows seamlessly to a large private terrace...perfect for relaxing or entertaining. The modern kitchen is equipped with quartz countertops, stainless steel appliances, and extended cabinetry offering ample storage space. Unwind in the spacious bedroom and enjoy the convenience of in-suite laundry and a well-appointed 4-piece bath. High-speed internet, 1 parking space, and a locker are also included. Don't miss out on this perfect blend of comfort and convenience in a vibrant community!
Location
Province ON
County Halton
Area 2 - Milton
Zoning FD
Direction Louis St Laurent & Leger Way
Rooms
Kitchen 1
Interior
Interior Features Auto Garage Door Remote(s), Elevator
Heating Forced Air, Natural Gas
Cooling Central Air
Fireplace No
Appliance Dishwasher, Dryer, Refrigerator, Stove, Washer
Laundry In-Suite
Exterior
Exterior Feature Balcony, Controlled Entry
Garage Spaces 1.0
Roof Type Flat
Porch Terrace
Garage Yes
Building
Lot Description Urban, Dog Park, Hospital, Park, Public Transit, Rec./Community Centre, Schools, Shopping Nearby
Faces Louis St Laurent & Leger Way
Sewer Sewer (Municipal)
Water Municipal
Architectural Style 1 Storey/Apt
Structure Type Brick,Stucco
New Construction No
Others
HOA Fee Include Parking
Senior Community false
Tax ID 260120205
Ownership Condominium
Read Less
GET MORE INFORMATION





