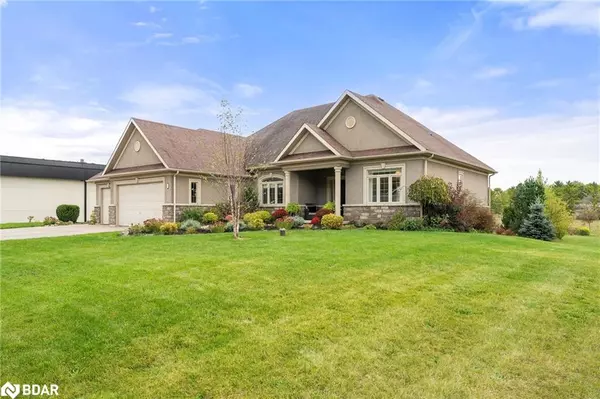For more information regarding the value of a property, please contact us for a free consultation.
10 Deanna Drive Wasaga Beach, ON L9Z 1J5
Want to know what your home might be worth? Contact us for a FREE valuation!

Our team is ready to help you sell your home for the highest possible price ASAP
Key Details
Sold Price $1,320,000
Property Type Single Family Home
Sub Type Single Family Residence
Listing Status Sold
Purchase Type For Sale
Square Footage 1,900 sqft
Price per Sqft $694
MLS Listing ID 40659375
Sold Date 10/22/24
Style Bungalow
Bedrooms 4
Full Baths 3
Abv Grd Liv Area 3,685
Originating Board Barrie
Annual Tax Amount $5,583
Lot Size 0.493 Acres
Acres 0.493
Property Description
Welcome To Luxury! This Incredible Home In Exclusive Wasaga Sands Estates, Backing Onto Fantastic Greenspace. Gorgeous Stucco And Stone Exterior Highlight The Details Inside. This Custom-Built Home Offers The Best Of Everything! The Modern, Spacious And Bright Kitchen (2023) Is Ideal For The Chef At Heart And Perfect For Entertaining. Enjoy The Oversized Island That Overlooks The Formal Dining Room And Living Space. 3+1 Bedrooms, Including The Luxurious Primary, With Its Walk-In Closet, Double Sinks, Jacuzzi Tub And Custom Walk-In Shower. A Gas Fireplace Adds Warmth To The Upstairs Living Room, While The Expansive Finished Family Room Downstairs Offers Endless Opportunities, Including An In-Law Suite With Separate Entrance. There’s Even An Exercise Gym Downstairs! The Three-Car Garage Is Heated And Ready For All Your Toys! Outside, The Manicured Lawn And Extensive Gardens Back Onto Green Space And Feature An Additional Storage Shed. The Large Deck Is Perfect For Entertaining And Includes A Gas Hook-Up For Your Bbq. Hardwood Floors, Pot Lighting And Beautiful Tiled Floors Complete This Perfect Home! The Perfect Combination Of Open Concept With Separate Spaces, Modern Luxury, And Timeless Finishes. A Short Drive To The Beach, Walking Trails, Hockey Rinks, Dog Parks, Great Dining And Shopping. Don’t Miss Out!
Location
Province ON
County Simcoe County
Area Wasaga Beach
Zoning R1 OS
Direction Wasaga Sands Dr. South on Red Oak Dr. East on Deanna Dr.
Rooms
Other Rooms Shed(s)
Basement Full, Finished, Sump Pump
Kitchen 1
Interior
Interior Features High Speed Internet, Auto Garage Door Remote(s), In-law Capability, Rough-in Bath
Heating Forced Air, Natural Gas, Gas Hot Water
Cooling Central Air
Fireplaces Number 2
Fireplaces Type Electric, Gas
Fireplace Yes
Appliance Water Heater, Water Softener, Dishwasher, Gas Oven/Range, Hot Water Tank Owned, Refrigerator
Laundry In Area
Exterior
Exterior Feature Landscaped, Recreational Area
Garage Attached Garage, Garage Door Opener, Heated
Garage Spaces 3.0
Utilities Available Cable Connected, Cell Service, Electricity Connected, Garbage/Sanitary Collection, Natural Gas Connected, Phone Connected
Waterfront No
Waterfront Description Access to Water,Lake/Pond
Roof Type Asphalt Shing
Handicap Access Doors Swing In, Hallway Widths 42\" or More, Multiple Entrances, Parking
Porch Deck, Porch
Lot Frontage 116.58
Lot Depth 181.55
Parking Type Attached Garage, Garage Door Opener, Heated
Garage Yes
Building
Lot Description Urban, Irregular Lot, Airport, Beach, Dog Park, Near Golf Course, Hospital, Landscaped, Library, Open Spaces, Playground Nearby, Rec./Community Centre, School Bus Route, Schools, Skiing, Trails
Faces Wasaga Sands Dr. South on Red Oak Dr. East on Deanna Dr.
Foundation Poured Concrete
Sewer Septic Tank
Water Drilled Well
Architectural Style Bungalow
Structure Type Stone,Stucco
New Construction No
Schools
Elementary Schools Wasaga Beach /Secondary-Collingwood
High Schools Cci
Others
Senior Community false
Tax ID 583180081
Ownership Freehold/None
Read Less
GET MORE INFORMATION





