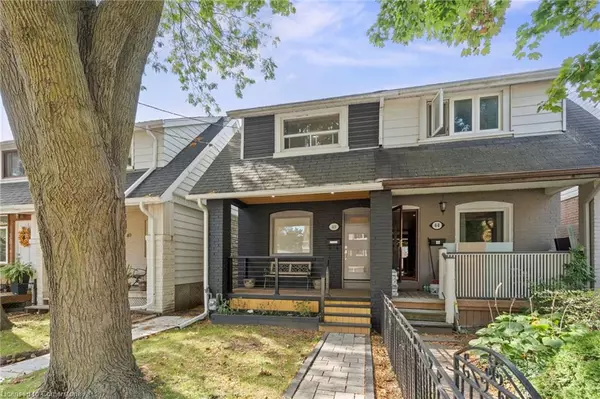For more information regarding the value of a property, please contact us for a free consultation.
42 Larchmount Avenue Toronto, ON M4M 2Y7
Want to know what your home might be worth? Contact us for a FREE valuation!

Our team is ready to help you sell your home for the highest possible price ASAP
Key Details
Sold Price $1,240,000
Property Type Townhouse
Sub Type Row/Townhouse
Listing Status Sold
Purchase Type For Sale
Square Footage 1,152 sqft
Price per Sqft $1,076
MLS Listing ID 40659407
Sold Date 10/24/24
Style Two Story
Bedrooms 3
Full Baths 1
Half Baths 1
Abv Grd Liv Area 1,152
Originating Board Mississauga
Annual Tax Amount $5,028
Property Description
Charming 3-Bedroom Semi in the Heart of Leslieville 42 Larchmount Ave. Nestled in the vibrant heart of Leslieville, this 3-bedroom, 2-bathroom semi-detached home offers a perfect blend of character and modern living. With a finished basement and two-car parking off the lane, its steps away from the Danforth, Woodbine Beach, the iconic History Music Hall, and the Beaches. Enjoy easy access to Leslievilles eclectic shops, renowned restaurants, and lively community spaces.Dont miss this opportunity to live in one of Torontos most sought-after neighborhoods. Your home awaits!
Location
Province ON
County Toronto
Area Te01 - Toronto East
Zoning R(d1*807)
Direction Queen St E/ Larchmount Ave
Rooms
Basement Full, Partially Finished
Kitchen 1
Interior
Interior Features Other
Heating Forced Air, Natural Gas
Cooling Central Air
Fireplace No
Appliance Dishwasher, Dryer, Refrigerator, Stove, Washer
Exterior
Roof Type Asphalt Shing
Lot Frontage 16.27
Lot Depth 100.24
Garage No
Building
Lot Description Urban, Dog Park, City Lot, High Traffic Area, Highway Access, Hospital, Library, Open Spaces, Park, Public Parking, Public Transit, Schools, Shopping Nearby
Faces Queen St E/ Larchmount Ave
Foundation Concrete Block
Sewer Sewer (Municipal)
Water Municipal
Architectural Style Two Story
Structure Type Brick
New Construction No
Others
Senior Community false
Tax ID 210520068
Ownership Freehold/None
Read Less




