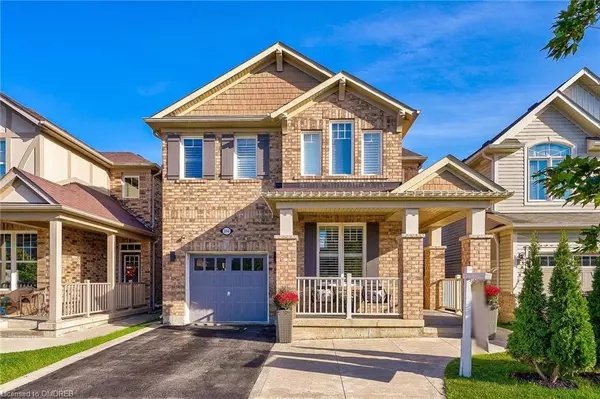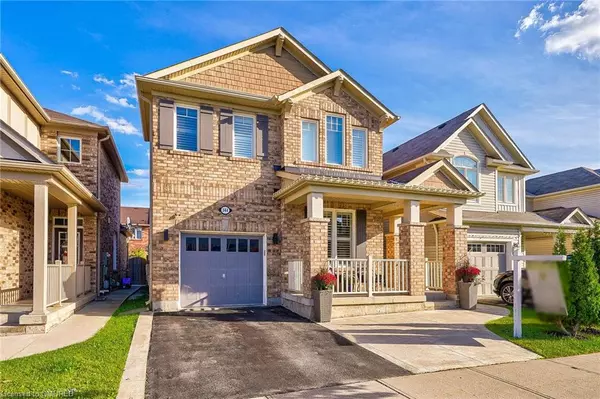For more information regarding the value of a property, please contact us for a free consultation.
344 Leiterman Drive Milton, ON L9T 8G2
Want to know what your home might be worth? Contact us for a FREE valuation!

Our team is ready to help you sell your home for the highest possible price ASAP
Key Details
Sold Price $1,175,000
Property Type Single Family Home
Sub Type Single Family Residence
Listing Status Sold
Purchase Type For Sale
Square Footage 1,835 sqft
Price per Sqft $640
MLS Listing ID 40660492
Sold Date 10/25/24
Style Two Story
Bedrooms 4
Full Baths 3
Half Baths 1
Abv Grd Liv Area 1,835
Originating Board Oakville
Annual Tax Amount $4,707
Property Description
Your search for a perfect family home ends at 344 Leiterman Drive featuring 1835 sq ft+ Full Finished Basement, a cozy,
comfortable,elegant&functional space ! Centrally located in the Family Friendly Willmott Neighbourhood known for its proximity to Trails, Community Park Milton/ Sports Complex, Schools,Dog Park& all other amenities , this home is at an ideal location for everyone. Welcoming porch leads you to a beautiful inside featuring 9ft ceiling , maple hardwood floors, designated living room which can also be used as home office/play room/bedroom , separate dining space and a grandeur family room with custom accent wall to host your next gathering. Family Size Modern Kitchen with granite counters, tall cabinets, central island and breakfast area to enjoy family time. Maple Hardwood staircase leads to 2nd level with 3 spacious bedrooms. Primary bedroom with 2 closets, updated spa inspired 5 pc bath w/separate soaker tub&shower to unwind hectic work day. Laundry room on 2nd level for added convenience. Access from Garage to Fully finished basement with 1 Bedroom, 3 pc bathroom, huge recreation room and wet bar is ideal entertaining family/friends/In Law Suite or future potential secondary dwelling. Driveway can accommodate 2 cars.Great outdoor space features extended concrete front yard, walk way leading to maintenance free stamped concrete patio. Walk to Sobey's Plaza, Milton Sports Centre/Community Park, Dog Park,Hospital, Public and Catholic Elementary
Schools.
Location
Province ON
County Halton
Area 2 - Milton
Zoning A
Direction Louis St. Laurent & Farmstead
Rooms
Basement Full, Finished
Kitchen 1
Interior
Interior Features Other
Heating Forced Air, Natural Gas
Cooling Central Air
Fireplace No
Appliance Dryer, Refrigerator, Stove, Washer
Exterior
Parking Features Attached Garage
Garage Spaces 1.0
Roof Type Asphalt Shing
Lot Frontage 34.11
Lot Depth 88.73
Garage Yes
Building
Lot Description Urban, Hospital, Park, Public Transit, Rec./Community Centre, School Bus Route, Schools, Shopping Nearby, Other
Faces Louis St. Laurent & Farmstead
Foundation Poured Concrete
Sewer Sewer (Municipal)
Water Municipal-Metered
Architectural Style Two Story
Structure Type Brick,Other
New Construction No
Others
Senior Community false
Tax ID 250811103
Ownership Freehold/None
Read Less
GET MORE INFORMATION





