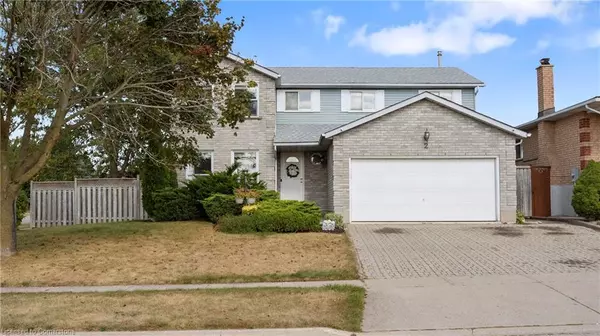For more information regarding the value of a property, please contact us for a free consultation.
2 Santa Maria Drive Cambridge, ON N1R 7Z5
Want to know what your home might be worth? Contact us for a FREE valuation!

Our team is ready to help you sell your home for the highest possible price ASAP
Key Details
Sold Price $825,000
Property Type Single Family Home
Sub Type Single Family Residence
Listing Status Sold
Purchase Type For Sale
Square Footage 1,602 sqft
Price per Sqft $514
MLS Listing ID 40652167
Sold Date 10/25/24
Style Two Story
Bedrooms 4
Full Baths 2
Half Baths 1
Abv Grd Liv Area 2,433
Originating Board Waterloo Region
Year Built 1989
Annual Tax Amount $5,091
Property Description
Welcome to 2 Santa Maria Drive. As you walk into the home you are greeted by a large foyer, with double door entry to the formal living room. The main floor boasts a well-appointed kitchen that opens seamlessly to the cozy family room with Gas fireplace, making it perfect for entertaining and everyday living. The kitchen features built-in double ovens and gas cooktop, catering to the needs of any culinary enthusiast. With its spacious layout and convenient main floor laundry, and 2 piece bath with access to the garage this home is designed for both comfort and practicality. Upstairs, you'll find four generous sized bedrooms, each offering plenty of natural light and closet space. A large 4 piece bath finishes the upper level. The newly finished basement is a true highlight, providing a massive hangout area ideal for family gatherings, movie nights, or game days. Additionally, the basement offers an abundance of storage options, ensuring everything has its place. Outside, the large corner lot provides plenty of room for outdoor activities and gardening, with the potential for your own personalized outdoor oasis. Completed in recent years is a large exposed aggregate patio and beautiful armour stone garden that spans the length of the backyard. This home combines modern amenities with classic charm, making it the perfect place for creating lasting memories. Don’t miss the opportunity to make this exceptional property your own!
Location
Province ON
County Waterloo
Area 12 - Galt East
Zoning R5
Direction CHAMPLAIN
Rooms
Other Rooms Shed(s)
Basement Full, Partially Finished, Sump Pump
Kitchen 1
Interior
Interior Features Built-In Appliances, Ceiling Fan(s)
Heating Fireplace-Gas, Forced Air, Natural Gas
Cooling Central Air
Fireplaces Number 1
Fireplace Yes
Appliance Range, Water Heater, Water Softener, Dishwasher, Dryer, Gas Oven/Range, Range Hood, Refrigerator, Stove, Washer
Laundry Main Level
Exterior
Garage Attached Garage
Garage Spaces 2.0
Fence Full
Waterfront No
Roof Type Asphalt Shing
Lot Frontage 65.74
Lot Depth 115.05
Parking Type Attached Garage
Garage Yes
Building
Lot Description Urban, City Lot, Near Golf Course, Hospital, Landscaped, Park, Place of Worship, Playground Nearby, Public Transit, Quiet Area, Regional Mall, School Bus Route, Schools, Shopping Nearby
Faces CHAMPLAIN
Foundation Poured Concrete
Sewer Sewer (Municipal)
Water Municipal
Architectural Style Two Story
Structure Type Brick,Vinyl Siding
New Construction No
Others
Senior Community false
Tax ID 226750006
Ownership Freehold/None
Read Less
GET MORE INFORMATION





