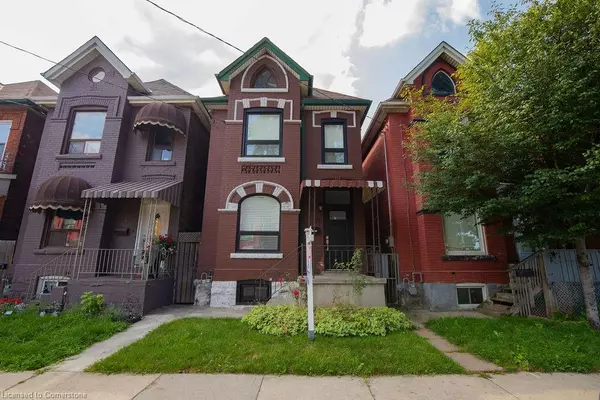For more information regarding the value of a property, please contact us for a free consultation.
77 William Street Hamilton, ON L8L 5T6
Want to know what your home might be worth? Contact us for a FREE valuation!

Our team is ready to help you sell your home for the highest possible price ASAP
Key Details
Sold Price $541,000
Property Type Single Family Home
Sub Type Single Family Residence
Listing Status Sold
Purchase Type For Sale
Square Footage 1,308 sqft
Price per Sqft $413
MLS Listing ID XH4206019
Sold Date 10/24/24
Style Two Story
Bedrooms 2
Full Baths 1
Half Baths 1
Abv Grd Liv Area 1,308
Originating Board Hamilton - Burlington
Annual Tax Amount $2,202
Property Description
Introducing a stunning & meticulously maintained home that exudes elegance & charm. Nestled within the Landsdale neighbourhood, offering easy walkability to some local favourites like Motel, Wildcat Tavern & Maisy’s Pearl. Functionality & style go hand in hand once you enter through the front door. Tall ceilings coupled with brand new pot lights give the space a bright and fresh feeling. Continuous 1/2 inch engineered hardwood flow throughout the main floor, adding a warm touch to the space. The gourmet custom kitchen is the at-home chef’s dream complete with pull out drawers, pantry & waterfall quartz counters/backsplash. The bonus mud room at the rear of the home allows you to keep those outdoor shoes and unsightly coats free & clear of your living space & a 2 pc bath too! A brand new custom staircase leads you to the upper level which boasts a super spacious 5 piece bathroom, master bedroom w/large closet & additional bedroom. Side-by-side front loading laundry machines tucked away ever so nicely with hideaway sliding doors & quartz counters. The lower level of the home offers even more possibilities with a partially finished space, additional laundry facilities and bonus storage area. Rear parking for 2 vehicles and plenty of on street parking available as well! Updates include: plumbing, insulation (main/2nd floors), new wiring/electrical panel, pot lights/lighting fixtures, new windows/exterior doors. No detail was left behind!
Location
Province ON
County Hamilton
Area 14 - Hamilton Centre
Direction West on Barton St E, pass Wentworth, right on William Street, home on left.
Rooms
Basement Full, Partially Finished
Kitchen 1
Interior
Heating Forced Air, Natural Gas
Fireplace No
Exterior
Garage Concrete, None
Pool None
Waterfront No
Waterfront Description River/Stream
Roof Type Asphalt Shing
Lot Frontage 19.54
Lot Depth 80.18
Parking Type Concrete, None
Garage No
Building
Lot Description Urban, Rectangular, Hospital, Park, Place of Worship, Public Transit, Schools
Faces West on Barton St E, pass Wentworth, right on William Street, home on left.
Foundation Unknown
Sewer Sewer (Municipal)
Water Municipal
Architectural Style Two Story
Structure Type Brick
New Construction No
Others
Senior Community false
Tax ID 171860230
Ownership Freehold/None
Read Less
GET MORE INFORMATION





