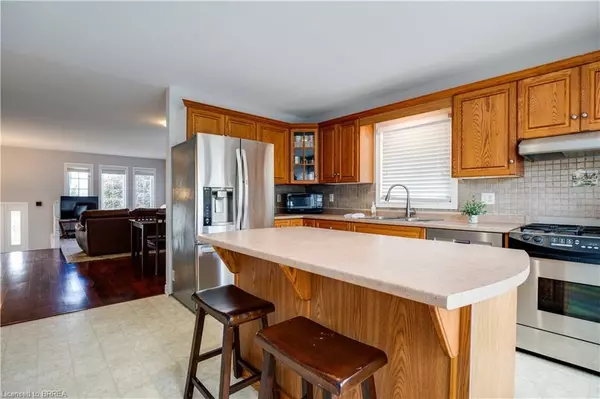For more information regarding the value of a property, please contact us for a free consultation.
105 Donegal Drive Brantford, ON N3T 6N3
Want to know what your home might be worth? Contact us for a FREE valuation!

Our team is ready to help you sell your home for the highest possible price ASAP
Key Details
Sold Price $699,000
Property Type Single Family Home
Sub Type Single Family Residence
Listing Status Sold
Purchase Type For Sale
Square Footage 1,100 sqft
Price per Sqft $635
MLS Listing ID 40660207
Sold Date 10/24/24
Style Bungalow Raised
Bedrooms 4
Full Baths 2
Abv Grd Liv Area 2,000
Originating Board Brantford
Annual Tax Amount $3,988
Property Description
Spacious Family Home with Modern Amenities. Step into this inviting family home where comfort meets functionality. The main level welcomes you with an open concept living and dining room, bathed in natural light and adorned with elegant hardwood floors. The heart of the home is a large kitchen featuring oak cabinets, a spacious island with pot drawers, and a built-in dishwasher. Garden patio doors lead to a back deck, perfect for outdoor entertaining. Two good-sized bedrooms complete the main floor, including a master with en suite privilege to the main 4-piece bath. Downstairs, a finished rec room with a cozy gas fireplace awaits, along with a third bedroom and a private den that could serve as a fourth bedroom. A 3-piece bathroom and laundry area add convenience to the lower level. Outdoor living is a dream with a fully fenced backyard showcasing a beautiful garden and maturing trees. A bi-level deck provides the ideal space for relaxation or gatherings. For added convenience, an attached garage with an automatic door offers both secure interior entry to the home and a side man door to the backyard.
This thoughtfully designed home offers the perfect blend of shared spaces and private retreats, ideal for family living. Move-in ready and waiting for you to make it your own.
Location
Province ON
County Brantford
Area 2067 - West Brant
Zoning R1C
Direction Sudds Lane & March Cres.
Rooms
Basement Full, Finished
Kitchen 1
Interior
Interior Features Auto Garage Door Remote(s), In-law Capability
Heating Fireplace-Gas, Forced Air, Natural Gas
Cooling Central Air
Fireplaces Number 1
Fireplace Yes
Appliance Dishwasher, Gas Stove, Refrigerator, Stove
Exterior
Garage Attached Garage
Garage Spaces 1.0
Waterfront No
Roof Type Asphalt
Lot Frontage 51.97
Lot Depth 111.94
Parking Type Attached Garage
Garage Yes
Building
Lot Description Urban, Ample Parking, Public Transit, Schools, Shopping Nearby
Faces Sudds Lane & March Cres.
Foundation Concrete Perimeter
Sewer Sewer (Municipal)
Water Municipal
Architectural Style Bungalow Raised
Structure Type Brick,Vinyl Siding
New Construction No
Others
Senior Community false
Tax ID 326140368
Ownership Freehold/None
Read Less
GET MORE INFORMATION





