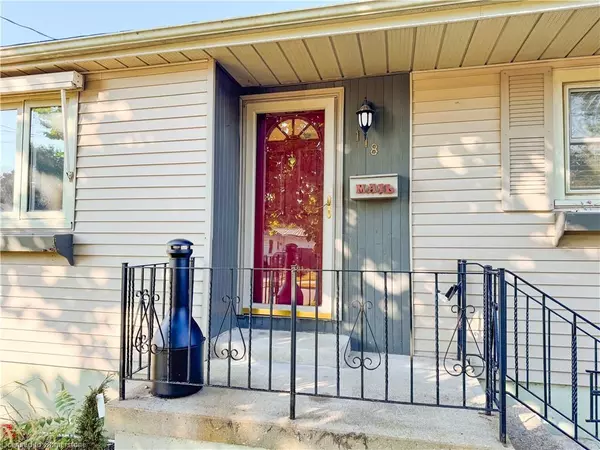For more information regarding the value of a property, please contact us for a free consultation.
118 Orchard Avenue Simcoe, ON N3Y 3H3
Want to know what your home might be worth? Contact us for a FREE valuation!

Our team is ready to help you sell your home for the highest possible price ASAP
Key Details
Sold Price $407,500
Property Type Single Family Home
Sub Type Single Family Residence
Listing Status Sold
Purchase Type For Sale
Square Footage 749 sqft
Price per Sqft $544
MLS Listing ID 40644147
Sold Date 10/24/24
Style Bungalow
Bedrooms 3
Full Baths 1
Abv Grd Liv Area 1,099
Originating Board Simcoe
Annual Tax Amount $2,482
Lot Size 5,227 Sqft
Acres 0.12
Property Description
Discover this charming 2+1 bedroom, 1 bathroom vinyl-sided bungalow, perfect for first-time homebuyers or those looking to downsize. This compact and cost-efficient floor plan is easy to manage, featuring a cozy living space that includes access from one bedroom to a rear wood deck and a lovely yard. The finished basement offers a recreation room complete with a gas fireplace, along with an additional third bedroom, providing ample space for relaxation or guests. Outside, you'll find a detached single-car garage and a paved driveway, enhancing convenience and practicality. Located close to schools, amenities, and the hospital, this home offers both comfort and accessibility. Don’t miss the opportunity to make this ideal home your own!
Location
Province ON
County Norfolk
Area Town Of Simcoe
Zoning R2
Direction West Street to Orchard Ave. Turn south, property just past Chapel Street Stop on west side.
Rooms
Basement Full, Partially Finished
Kitchen 1
Interior
Interior Features Ceiling Fan(s)
Heating Forced Air
Cooling Central Air
Fireplaces Number 1
Fireplaces Type Gas, Recreation Room
Fireplace Yes
Window Features Window Coverings
Appliance Built-in Microwave, Dishwasher, Dryer, Gas Stove, Refrigerator, Satellite Dish, Washer
Laundry In Basement
Exterior
Garage Detached Garage, Asphalt, Mutual/Shared
Garage Spaces 1.0
Utilities Available Electricity Connected, Garbage/Sanitary Collection, Natural Gas Connected, Recycling Pickup, Street Lights
Waterfront No
Roof Type Asphalt Shing
Porch Deck
Lot Frontage 49.8
Lot Depth 104.0
Garage Yes
Building
Lot Description Urban, Rectangular, Near Golf Course, Hospital, Library, Park, Place of Worship, Playground Nearby, Rec./Community Centre, Schools, Shopping Nearby, Trails
Faces West Street to Orchard Ave. Turn south, property just past Chapel Street Stop on west side.
Foundation Poured Concrete
Sewer Sewer (Municipal)
Water Municipal-Metered
Architectural Style Bungalow
Structure Type Vinyl Siding
New Construction No
Schools
Elementary Schools Elgin Avenue Public School /
High Schools Simcoe Composite High School / Holy Trinity
Others
Senior Community false
Tax ID 502170055
Ownership Freehold/None
Read Less
GET MORE INFORMATION





