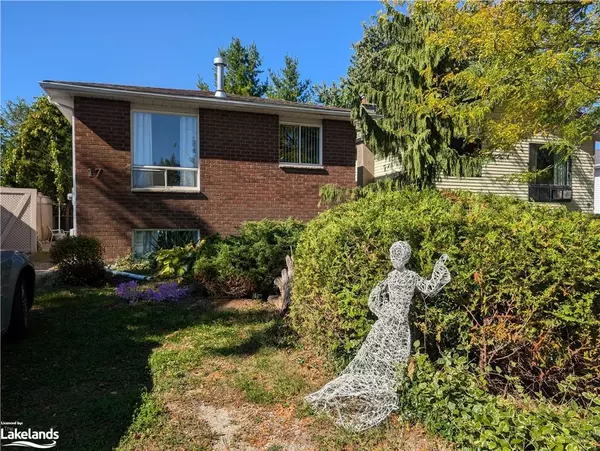For more information regarding the value of a property, please contact us for a free consultation.
17 Courtice Crescent Collingwood, ON L9Y 4N7
Want to know what your home might be worth? Contact us for a FREE valuation!

Our team is ready to help you sell your home for the highest possible price ASAP
Key Details
Sold Price $495,000
Property Type Single Family Home
Sub Type Single Family Residence
Listing Status Sold
Purchase Type For Sale
Square Footage 967 sqft
Price per Sqft $511
MLS Listing ID 40654970
Sold Date 10/25/24
Style Bungalow Raised
Bedrooms 3
Full Baths 2
Abv Grd Liv Area 1,934
Originating Board The Lakelands
Annual Tax Amount $3,016
Property Description
Discover your new home – A 2 Plus 1 Bedroom Home Full of Possibilities!
This solid home is the perfect canvas for those ready to bring their vision to life. With two spacious bedrooms on the main level and an additional cozy bedroom in the basement, there's plenty of room for guests, a home office, or your favorite hobbies.
Picture yourself in the bright kitchen-dining combo, where family meals and memories are made. The main floor also features a convenient 4-piece bathroom, making everyday living a breeze. And don’t forget about the expansive rec room downstairs—just imagine it as your go-to spot for movie nights, game days, or a personal retreat!
Step outside to the fenced backyard, a private oasis waiting for your touch. Whether you dream of hosting summer barbecues, or simply soaking up the sun with a good book, this space has endless potential.
Located in four season town of Collingwood , you’re just minutes away from skiing, outdoor adventures, water sports, shopping, churches, and a tasty array of restaurants. Whether you’re a first-time buyer excited to invest in your future or a senior looking to downsize and create a cozy retreat, this home is brimming with opportunity. Bring your ideas and make it uniquely yours—your new adventure awaits!
Location
Province ON
County Simcoe County
Area Collingwood
Zoning R3
Direction High street, east on Griffin road, north on Courtice house on west side.
Rooms
Other Rooms Shed(s)
Basement Full, Partially Finished, Sump Pump
Kitchen 1
Interior
Interior Features Central Vacuum, Ceiling Fan(s)
Heating Baseboard, Electric, Fireplace-Gas
Cooling Ductless
Fireplaces Type Gas
Fireplace Yes
Appliance Water Heater, Dryer, Freezer, Refrigerator, Stove, Washer
Laundry Electric Dryer Hookup, In Basement, Washer Hookup
Exterior
Utilities Available Cable Available, Cell Service, Electricity Connected, Garbage/Sanitary Collection, High Speed Internet Avail, Natural Gas Connected, Recycling Pickup, Street Lights, Phone Available
Waterfront No
Roof Type Asphalt Shing
Porch Deck, Patio
Lot Frontage 35.0
Lot Depth 110.0
Garage No
Building
Lot Description Urban, Hospital, Playground Nearby, Public Transit, Rec./Community Centre, Schools, Shopping Nearby, Skiing, Trails
Faces High street, east on Griffin road, north on Courtice house on west side.
Foundation Block
Sewer Sewer (Municipal)
Water Municipal-Metered
Architectural Style Bungalow Raised
Structure Type Aluminum Siding,Brick Veneer
New Construction No
Schools
Elementary Schools Collingwood
High Schools Collingwood
Others
Senior Community false
Tax ID 582760137
Ownership Freehold/None
Read Less
GET MORE INFORMATION





