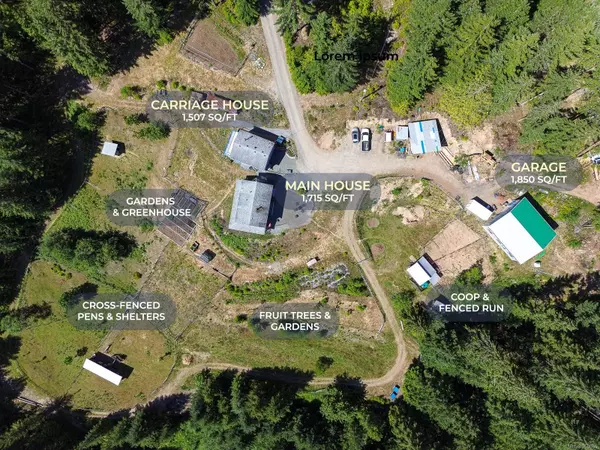For more information regarding the value of a property, please contact us for a free consultation.
4342 Mountain Rd Duncan, BC V9L 6N4
Want to know what your home might be worth? Contact us for a FREE valuation!

Our team is ready to help you sell your home for the highest possible price ASAP
Key Details
Sold Price $1,360,000
Property Type Single Family Home
Sub Type Single Family Detached
Listing Status Sold
Purchase Type For Sale
Square Footage 3,222 sqft
Price per Sqft $422
MLS Listing ID 968065
Sold Date 10/25/24
Style Main Level Entry with Upper Level(s)
Bedrooms 5
Rental Info Unrestricted
Year Built 2001
Annual Tax Amount $1,768
Tax Year 2023
Lot Size 10.100 Acres
Acres 10.1
Property Description
The hobby farm/generational property you’ve been waiting for. 10 acres with TWO homes, a 1,850 sq/ft detached/commercial-grade garage, high-producing well (40GPM), breathtaking pastoral & mountain views, mature fruit trees, with meticulous permit/maintenance records, & more. Numerous outbuildings & cross-fenced enclosures, coop with fenced run, 1,200-gal cistern for watering animals. The main home (1,750 sq/ft) feat. high-end Loewen windows, on-demand water, & hydronic in-floor heating on both floors. It also has a cozy woodburning stove for ambiance and a lovely wrap-around porch for outdoor living. The carriage house (1,507 sq/ft) was designed for open-concept living on the second, with A studio on main. Both homes freshly painted. Detached garage is a dream for shop-enthusiasts with two-levels and a 16' bay (14' doors). Fully insulated w/ ½” ply walls, and plumbed for in-floor heat, with night-preserving exterior LEDs to reduce light pollution.
Location
Province BC
County Cowichan Valley Regional District
Area Du Cowichan Station/Glenora
Zoning F1 Forestry
Direction West
Rooms
Basement Crawl Space
Kitchen 2
Interior
Interior Features Winding Staircase, Workshop
Heating Baseboard, Propane, Radiant Floor, Wood, Mixed
Cooling None
Flooring Carpet, Laminate, Tile
Fireplaces Number 2
Fireplaces Type Wood Stove
Fireplace 1
Window Features Aluminum Frames,Insulated Windows,Wood Frames
Appliance Dishwasher, F/S/W/D
Laundry In House
Exterior
Garage Spaces 1.0
View Y/N 1
View Mountain(s), Valley
Roof Type Asphalt Shingle
Parking Type Detached, Garage, RV Access/Parking
Total Parking Spaces 10
Building
Lot Description Acreage, Cleared, Private, Quiet Area, Rural Setting, Sloping
Building Description Cement Fibre,Insulation All,Wood, Main Level Entry with Upper Level(s)
Faces West
Foundation Poured Concrete
Sewer Septic System
Water Well: Drilled
Additional Building Exists
Structure Type Cement Fibre,Insulation All,Wood
Others
Tax ID 000-368-881
Ownership Freehold
Pets Description Aquariums, Birds, Caged Mammals, Cats, Dogs
Read Less
Bought with eXp Realty
GET MORE INFORMATION





