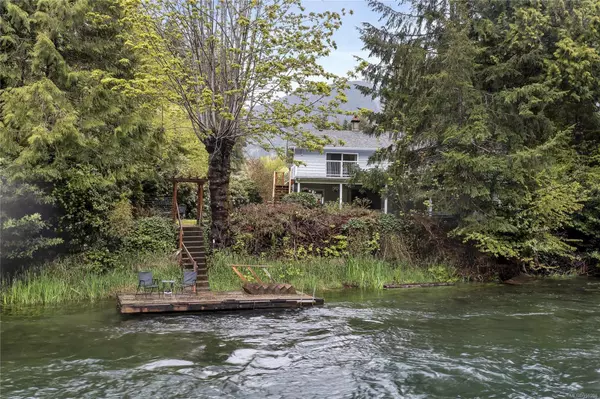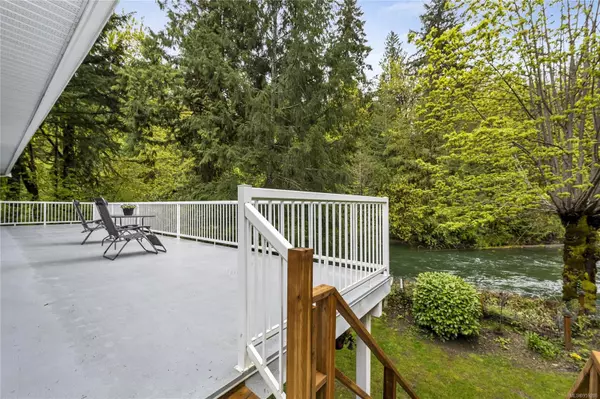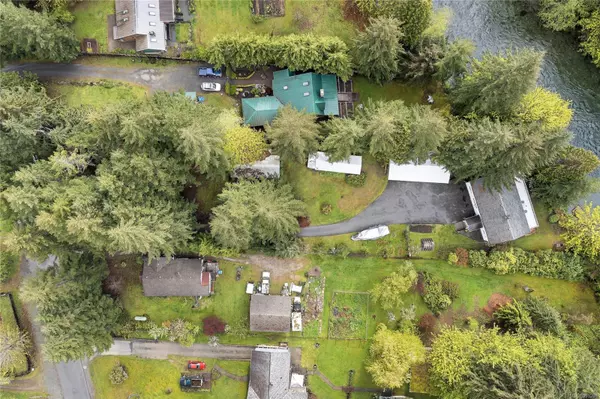For more information regarding the value of a property, please contact us for a free consultation.
7996 Greendale Rd Lake Cowichan, BC V0R 2G0
Want to know what your home might be worth? Contact us for a FREE valuation!

Our team is ready to help you sell your home for the highest possible price ASAP
Key Details
Sold Price $1,010,000
Property Type Single Family Home
Sub Type Single Family Detached
Listing Status Sold
Purchase Type For Sale
Square Footage 3,353 sqft
Price per Sqft $301
MLS Listing ID 959286
Sold Date 10/25/24
Style Main Level Entry with Upper Level(s)
Bedrooms 5
Rental Info Unrestricted
Year Built 1957
Annual Tax Amount $6,011
Tax Year 2024
Lot Size 0.840 Acres
Acres 0.84
Property Description
Pristine Cowichan riverfront! Across from the Cowichan River Provincial Park, this 4-bed, 2 bath 3000+/- sqft home on a 0.84 acre lot offers amazing river or mountain views from every room. Flexible R-3 zoning permits duplex, lodging/boarding house, secondary suite, garden suite & home-based business. The home has brand new laminate flooring, lots of new carpet, some fresh paint, big rooms, large living spaces, an orchard, Douglas firs & mature flowering shrubs. A covered 600 sq ft patio with fantastic river views is perfect for year round enjoyment. Upstairs has vaulted ceilings, 2 beds, a great room, full bath & 600 sqft. deck offering private views of the river, wildlife & park. Experience World Class trout & steelhead fly fishing & watch the salmon migration from a private dock! There is also a triple car garage with attached workshop, & 2 cottages with individual hydro meters: a 1 bedroom which is rented & the other used for dry, heated storage. All 3 buildings have metal roofs.
Location
Province BC
County Lake Cowichan, Town Of
Area Du Lake Cowichan
Zoning R-3
Direction North
Rooms
Other Rooms Guest Accommodations, Workshop
Basement Crawl Space
Main Level Bedrooms 2
Kitchen 2
Interior
Interior Features Dining/Living Combo, Storage, Vaulted Ceiling(s)
Heating Baseboard, Electric, Forced Air, Oil
Cooling None
Flooring Carpet, Laminate, Mixed
Fireplaces Number 1
Fireplaces Type Insert, Living Room, Wood Burning
Fireplace 1
Window Features Aluminum Frames
Appliance F/S/W/D, Microwave, Oven/Range Electric, Refrigerator
Laundry In House
Exterior
Exterior Feature Balcony/Deck, Balcony/Patio, Fencing: Full, Garden
Garage Spaces 3.0
Carport Spaces 1
Utilities Available Recycling
Waterfront Description River
View Y/N 1
View Mountain(s), River
Roof Type Asphalt Shingle,Metal
Handicap Access Ground Level Main Floor
Total Parking Spaces 10
Building
Lot Description Cleared, Family-Oriented Neighbourhood, Landscaped, Level, Park Setting, Quiet Area, Recreation Nearby, Shopping Nearby, Walk on Waterfront, In Wooded Area
Building Description Frame Wood,Insulation: Ceiling,Insulation: Walls,Vinyl Siding, Main Level Entry with Upper Level(s)
Faces North
Foundation Block, Poured Concrete
Sewer Septic System
Water Well: Shallow
Structure Type Frame Wood,Insulation: Ceiling,Insulation: Walls,Vinyl Siding
Others
Restrictions Other
Tax ID 005-839-467
Ownership Freehold
Acceptable Financing Must Be Paid Off
Listing Terms Must Be Paid Off
Pets Allowed Aquariums, Birds, Caged Mammals, Cats, Dogs
Read Less
Bought with Sutton Group Seafair Realty




