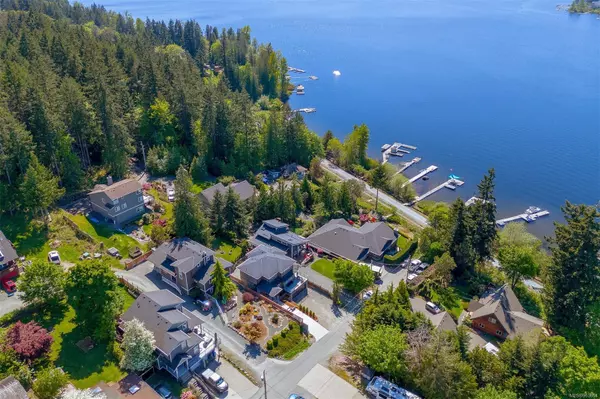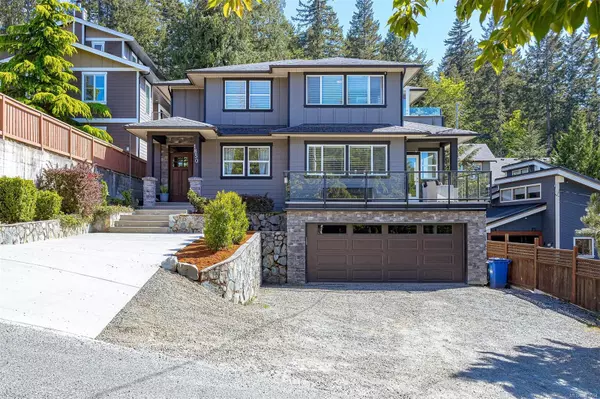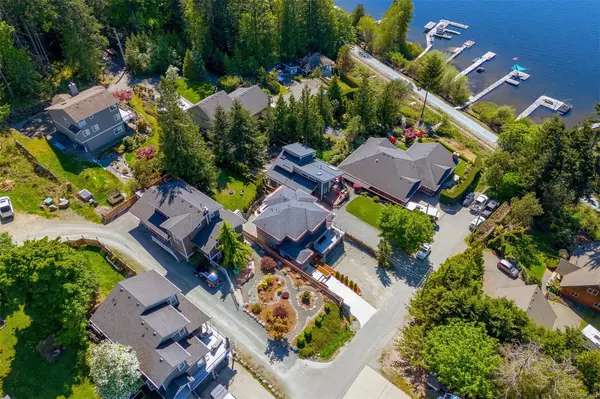For more information regarding the value of a property, please contact us for a free consultation.
1850 Norbury Rd Shawnigan Lake, BC V8H 3B4
Want to know what your home might be worth? Contact us for a FREE valuation!

Our team is ready to help you sell your home for the highest possible price ASAP
Key Details
Sold Price $1,235,000
Property Type Single Family Home
Sub Type Single Family Detached
Listing Status Sold
Purchase Type For Sale
Square Footage 2,746 sqft
Price per Sqft $449
MLS Listing ID 963664
Sold Date 10/25/24
Style Main Level Entry with Lower/Upper Lvl(s)
Bedrooms 3
Rental Info Unrestricted
Year Built 2011
Annual Tax Amount $5,395
Tax Year 2023
Lot Size 7,405 Sqft
Acres 0.17
Property Description
Experience the pinnacle of Shawnigan Lake living at 1850 Norbury Road. This exquisite property showcases stunning lake views and is just steps away from lakefront pleasures via a road right of way lake access. The home features three beautifully appointed bedrooms and a dedicated office space, perfect for remote work or creative endeavors. Central to the home is a large kitchen with sleek granite countertops, designed for both casual dining and elaborate entertaining. This amazing home is a haven for relaxation, equipped with a sauna, a pool table, and a luxurious hot tub, promising endless hours of enjoyment. Additionally, the spacious garage doubles as a home gym, while also leaving room to store your boat in the winter. With every detail thoughtfully considered, this home not only captures the essence of luxury lakeside living but also offers practical amenities that enhance everyday life. Discover your dream home in Shawnigan Lake, where serene beauty meets modern convenience.
Location
Province BC
County Cowichan Valley Regional District
Area Ml Shawnigan
Direction North
Rooms
Basement Crawl Space, Finished
Kitchen 1
Interior
Heating Heat Pump
Cooling Air Conditioning
Fireplaces Number 1
Fireplaces Type Propane
Fireplace 1
Laundry In House
Exterior
Garage Spaces 1.0
View Y/N 1
View Lake
Roof Type Fibreglass Shingle
Total Parking Spaces 3
Building
Building Description Frame Wood, Main Level Entry with Lower/Upper Lvl(s)
Faces North
Foundation Poured Concrete
Sewer Septic System
Water Municipal
Structure Type Frame Wood
Others
Tax ID 007-475-829
Ownership Freehold
Pets Allowed Aquariums, Birds, Caged Mammals, Cats, Dogs
Read Less
Bought with Sutton Group-West Coast Realty
GET MORE INFORMATION





