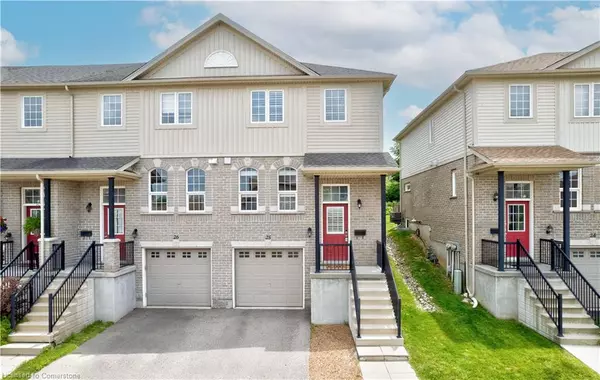For more information regarding the value of a property, please contact us for a free consultation.
105 Pinnacle Drive #25 Kitchener, ON N2P 1B8
Want to know what your home might be worth? Contact us for a FREE valuation!

Our team is ready to help you sell your home for the highest possible price ASAP
Key Details
Sold Price $668,500
Property Type Townhouse
Sub Type Row/Townhouse
Listing Status Sold
Purchase Type For Sale
Square Footage 1,473 sqft
Price per Sqft $453
MLS Listing ID 40642221
Sold Date 10/24/24
Style Two Story
Bedrooms 3
Full Baths 3
Half Baths 1
HOA Fees $173/mo
HOA Y/N Yes
Abv Grd Liv Area 1,686
Originating Board Waterloo Region
Year Built 2011
Annual Tax Amount $3,742
Property Description
This is the one! Prepare to fall in love with this beautiful end-unit townhouse featuring 3 bedrooms, 4 bathrooms, fully finished basement, and attached garage. You'll love the impressive layout with stylish finishes and tons of natural light. On the main level there is a modern kitchen with a breakfast bar, dining area, and large living room with a patio door walkout to the private rear deck overlooking mature trees. The main floor also features a discrete 2pc bath off the hallway, the first of 4 bathrooms in this home. Upstairs there are two large bedrooms, and two 4pc bathrooms. The primary bedroom features a walk-in closet with a private 4pc ensuite, and the second bedroom features two full closets and is adjacent to the 4pc hallway bath. The lower level is fully finished, and includes a third bedroom with its own private 3 pc ensuite, a separate entrance from the garage, laundry, and tons of storage. This is a very well managed complex with super low fees. Amazing location close to Grand River Trails, shopping, highway 401, and Conestoga College. Rooms shown here with virtual staging. Call your realtor today to book a private appointment before it’s gone! TREB X9033980
Location
Province ON
County Waterloo
Area 3 - Kitchener West
Zoning Res-5
Direction Doon Valley Dr to Pinnacle Dr
Rooms
Basement Separate Entrance, Full, Finished
Kitchen 1
Interior
Interior Features Auto Garage Door Remote(s)
Heating Forced Air, Natural Gas
Cooling Central Air
Fireplace No
Appliance Water Softener, Dishwasher, Dryer, Microwave, Refrigerator, Stove, Washer
Laundry In-Suite
Exterior
Exterior Feature Privacy
Garage Attached Garage, Inside Entry
Garage Spaces 1.0
Waterfront No
View Y/N true
View Trees/Woods
Roof Type Asphalt Shing
Porch Deck
Parking Type Attached Garage, Inside Entry
Garage Yes
Building
Lot Description Urban, Major Highway, Park, Place of Worship, Public Transit, Schools, Shopping Nearby
Faces Doon Valley Dr to Pinnacle Dr
Foundation Poured Concrete
Sewer Sewer (Municipal)
Water Municipal
Architectural Style Two Story
Structure Type Brick,Vinyl Siding
New Construction No
Others
HOA Fee Include C.A.M.,Common Elements,Maintenance Grounds,Property Management Fees,Snow Removal
Senior Community false
Tax ID 234400091
Ownership Condominium
Read Less
GET MORE INFORMATION





