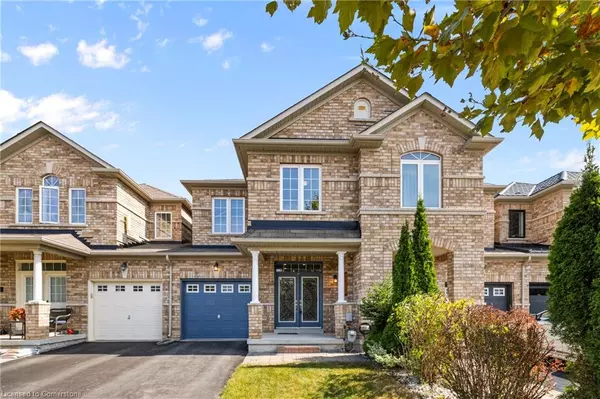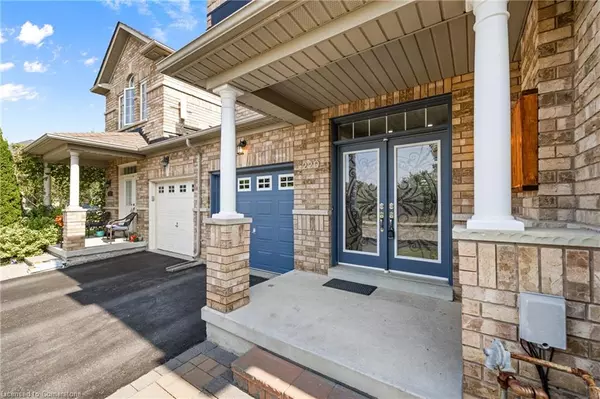For more information regarding the value of a property, please contact us for a free consultation.
220 Lauderdale Drive Vaughan, ON L6A 0N4
Want to know what your home might be worth? Contact us for a FREE valuation!

Our team is ready to help you sell your home for the highest possible price ASAP
Key Details
Sold Price $1,150,000
Property Type Townhouse
Sub Type Row/Townhouse
Listing Status Sold
Purchase Type For Sale
Square Footage 1,784 sqft
Price per Sqft $644
MLS Listing ID 40650901
Sold Date 10/19/24
Style Two Story
Bedrooms 4
Full Baths 2
Half Baths 1
Abv Grd Liv Area 1,784
Originating Board Hamilton - Burlington
Annual Tax Amount $4,733
Property Description
Discover the perfect blend of modern updates and everyday comfort in this beautifully maintained home, located in one of Vaughan's most desirable neighborhoods. Surrounded by top-rated schools, award-winning golf courses like Eagle's Nest, parks, and walking trails, and just 15 minutes from Canada’s Wonderland, this home truly offers it all. The elegant double-door entry opens to a spacious foyer, welcoming you into nearly 1,800 sq ft of living space. Featuring 4 bedrooms and 2.5 baths - 2nd floor bathrooms fully upgraded with 12 x 12 ceramic tiles and quartz counters. Add to that new 3-pane windows for ultimate tranquility, this home is ideal for a growing family or downsizers. The low-maintenance backyard, finished with flagstone, provides both privacy and a serene space for relaxation. As a link townhome, attached only on one side, it feels like a semi-detached and is nestled on a quiet street with trails just steps away. 220 Lauderdale offers a fantastic lifestyle—don’t miss the opportunity to make it yours. Schedule a viewing today to experience the perfect mix of style, space, and convenience.
Location
Province ON
County York
Area Vaughan
Zoning A
Direction Left onto Maurier from Dufferin Blvd. Right onto Peter Rupert and Left onto Lauderdale.
Rooms
Basement Full, Unfinished
Kitchen 1
Interior
Interior Features Auto Garage Door Remote(s)
Heating Forced Air
Cooling Central Air
Fireplace No
Appliance Dishwasher, Dryer, Range Hood, Refrigerator, Stove, Washer
Exterior
Garage Attached Garage, Garage Door Opener, Asphalt, Built-In
Garage Spaces 1.0
Waterfront No
Waterfront Description Lake/Pond
Roof Type Asphalt Shing
Lot Frontage 20.34
Lot Depth 104.99
Parking Type Attached Garage, Garage Door Opener, Asphalt, Built-In
Garage Yes
Building
Lot Description Urban, Near Golf Course, Park, Place of Worship, Public Transit, Rec./Community Centre, Schools, Shopping Nearby
Faces Left onto Maurier from Dufferin Blvd. Right onto Peter Rupert and Left onto Lauderdale.
Foundation Concrete Perimeter
Sewer Sewer (Municipal)
Water Municipal
Architectural Style Two Story
Structure Type Brick
New Construction No
Schools
Elementary Schools St Cecilia Catholic Elementary School, Dr Roberta Bondar P.S
High Schools St Joan Of Arc Catholic Hs
Others
Senior Community false
Tax ID 033403332
Ownership Freehold/None
Read Less
GET MORE INFORMATION





