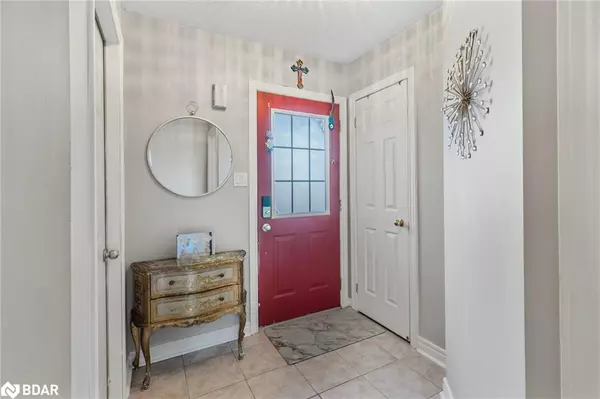For more information regarding the value of a property, please contact us for a free consultation.
183 Stanley Street Barrie, ON L4M 6X9
Want to know what your home might be worth? Contact us for a FREE valuation!

Our team is ready to help you sell your home for the highest possible price ASAP
Key Details
Sold Price $605,603
Property Type Townhouse
Sub Type Row/Townhouse
Listing Status Sold
Purchase Type For Sale
Square Footage 1,195 sqft
Price per Sqft $506
MLS Listing ID 40653068
Sold Date 10/21/24
Style Two Story
Bedrooms 3
Full Baths 1
Half Baths 1
Abv Grd Liv Area 1,544
Originating Board Barrie
Year Built 2005
Annual Tax Amount $3,613
Property Description
Welcome to 183 Stanley St Barrie, this is an Executive Townhouse in the Heart of North Barrie. Pull up to this Lovely Home Situated across from the East Bayfield Community Center, Enjoy large parking area with one Car garage with entry to the home. This beautiful home provides 3 nice bedrooms, large Primary bedroom, semi ensuite bath, Primary Bedroom walk in closet, large second floor hallway area with elegant surround wood railings, Well Maintained front and rear yards, Large entry way, 2 piece bath on the main floor, eat in Kitchen with breakfast bar, Large main floor family room, big windows and patio door to rear yard, allowing tons of fresh light into the spacious and gracious living areas. Relax in the spacious lower level family room after along day and enjoy the peace and serenity of North East End Barrie Living. Schools and Major Shopping and Family recreation is literally walking distance from this Executive Town, Enjoy mature trees and quiet evening walks to parks and through family friendly neighborhoods. Book your Private Showing today, ask how we can make this Home yours!!
Location
Province ON
County Simcoe County
Area Barrie
Zoning RM2-TH
Direction BAYFIELD TO LIVINGSTONE E TO STANLEY ST.
Rooms
Basement Full, Finished
Kitchen 1
Interior
Interior Features Other
Heating Forced Air, Natural Gas
Cooling None
Fireplace No
Window Features Window Coverings
Appliance Dishwasher, Dryer, Microwave, Refrigerator, Stove, Washer
Exterior
Parking Features Attached Garage, Inside Entry, Other
Garage Spaces 1.0
Utilities Available Cable Available, Natural Gas Available, Other
Waterfront Description Lake/Pond
Roof Type Asphalt Shing
Porch Deck, Patio
Lot Frontage 19.0
Lot Depth 108.0
Garage Yes
Building
Lot Description Urban, Irregular Lot, Near Golf Course, Public Transit, Rec./Community Centre, Regional Mall, Other
Faces BAYFIELD TO LIVINGSTONE E TO STANLEY ST.
Foundation Poured Concrete
Sewer Sewer (Municipal)
Water Municipal
Architectural Style Two Story
Structure Type Brick
New Construction No
Schools
Elementary Schools Terry Fox
High Schools St. Joseph High
Others
Senior Community false
Tax ID 589282239
Ownership Freehold/None
Read Less
GET MORE INFORMATION





