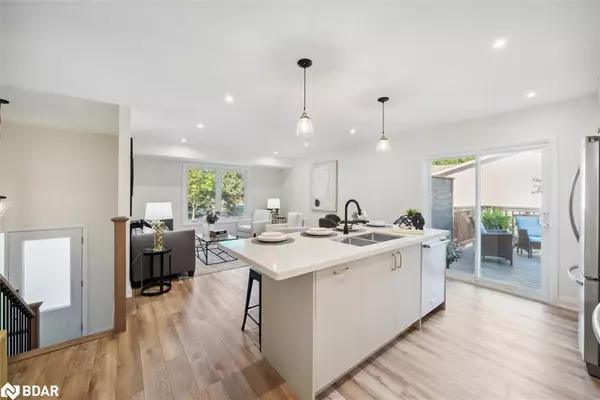For more information regarding the value of a property, please contact us for a free consultation.
11 Campion Court Keswick, ON L4P 3N1
Want to know what your home might be worth? Contact us for a FREE valuation!

Our team is ready to help you sell your home for the highest possible price ASAP
Key Details
Sold Price $747,000
Property Type Single Family Home
Sub Type Single Family Residence
Listing Status Sold
Purchase Type For Sale
Square Footage 1,401 sqft
Price per Sqft $533
MLS Listing ID 40656965
Sold Date 10/24/24
Style Bungalow Raised
Bedrooms 5
Full Baths 2
Abv Grd Liv Area 1,401
Originating Board Barrie
Annual Tax Amount $3,665
Property Description
Spectacular Newly Renovated From Top To Bottom 5 Bedroom 2 Full Bath Fully Equipped Family Home Offering Quality Craftsmanship & Professional Renovations Throughout. Featuring A Remarkable Brand New Open Concept Design Chef's Kitchen With Enormous Almost 8' Peninsula Island W/Quartz Counters & Breakfast Bar. Beautiful Soft Close Slim Shaker Cabinetry, Under Counter Lighting, Undermount Sink, Sleek Stainless Steel Appliances & New Slider Provides W/O Access To Brand New Large Composite Entertainment Deck W/Privacy Screen Which Overlooks A Sun-Filled Fully Fenced Private Backyard! Offering All New Windows & Doors, Custom Stairs Case W/Wrought Iron Railings, All New Luxury Vinyl Plank Flooring Throughout, & LED Pot Lights & All New Light Fixtures, New Exterior Siding, Both Bathrooms With Stunning & Modern Updates. Newer Furnace & Central Air Conditioning. Located Just Steps To Public School & High School, All Amenities, Quick Access To Commuter Routes & Nestled In To A Very Well Established Family Friendly Neighbourhood Within Walking Distance To Lake Simcoe & So Much More!! Total Finished Square Footage Including Lower Level Approximately 1600 Sq/F. Pie Shaped Lot- 54.75Ft Wide @ The Back.
EXTRAS: Lower Level Has 3 Bedrooms + A Rec Room. In-Law Potential W/Lower Level. All Renovations Done Professionally W/Meticulous Attention to Detail. Just Move In & Enjoy!
Location
Province ON
County York
Area Georgina
Zoning Residential
Direction Biscayne Blvd/Woodbine Ave
Rooms
Basement Full, Finished
Kitchen 1
Interior
Interior Features Other
Heating Forced Air, Natural Gas
Cooling Central Air
Fireplace No
Appliance Dishwasher, Dryer, Stove
Exterior
Fence Full
Waterfront Description Lake/Pond
Roof Type Shingle
Lot Frontage 32.0
Garage No
Building
Lot Description Rural, Beach, Near Golf Course, Library, Marina, Park, Place of Worship, Public Parking, Rec./Community Centre, School Bus Route, Schools
Faces Biscayne Blvd/Woodbine Ave
Foundation Concrete Perimeter
Sewer Sewer (Municipal)
Water Municipal
Architectural Style Bungalow Raised
Structure Type Brick Veneer,Vinyl Siding
New Construction No
Others
Senior Community false
Tax ID 034770076
Ownership Freehold/None
Read Less




