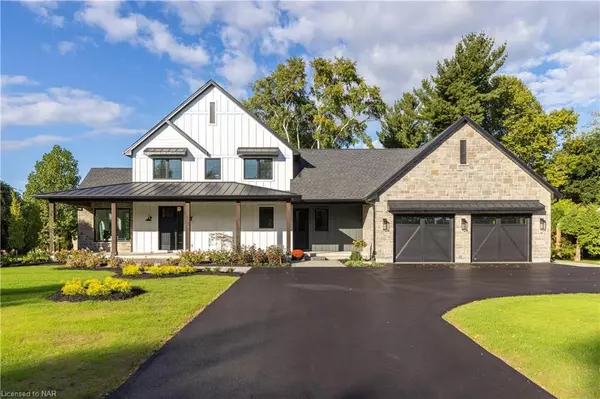For more information regarding the value of a property, please contact us for a free consultation.
4150 15th Street Jordan Station, ON L0R 1S0
Want to know what your home might be worth? Contact us for a FREE valuation!

Our team is ready to help you sell your home for the highest possible price ASAP
Key Details
Sold Price $1,750,000
Property Type Single Family Home
Sub Type Single Family Residence
Listing Status Sold
Purchase Type For Sale
Square Footage 2,728 sqft
Price per Sqft $641
MLS Listing ID 40659990
Sold Date 10/23/24
Style Two Story
Bedrooms 4
Full Baths 2
Half Baths 1
Abv Grd Liv Area 2,728
Originating Board Niagara
Year Built 2024
Annual Tax Amount $4,620
Property Description
Welcome to your dream home where elegant design meets unparalleled functionality! Step onto the inviting 500 square ft covered front porch, a perfect preamble to the opulence that awaits inside. The main floor boasts soaring ceilings and an open concept layout that seamlessly connects the great room, dining area, and kitchen. The heart of the home, the chef's paradise kitchen, features an oversized island and a separate pantry. LG appliances work thru a smartphone app! Adjacent to the kitchen, the dining area extends through a 10-foot patio door to a 400 sq ft covered patio—ideal for alfresco dining or simply enjoying the tranquility of your surroundings.
The living area is anchored by a stunning gas stone fireplace, setting the stage for countless cozy evenings. A sunlit space on the main floor, with soaring vaulted ceilings, offers flexibility; it can be your music room, art studio, or home office. The daily logistics are smoothly handled in a practical ‘mud room’, equipped to store shoes, boots, and all things kids.
Ascend to the second floor where your personal oasis awaits. The primary bedroom retreat comes complete with a dressing room and a spa-like 5-piece bathroom. Additionally, this floor houses three more bedrooms and a well-appointed children’s bathroom, ensuring space and privacy for everyone.
This home is not just about luxury but also about sustainability and efficiency, featuring a state-of-the-art septic system, a 3,000-gallon city water cistern, and a cutting-edge 5,000-gallon rainwater collection system that’s double filtered and ultraviolet capable.
Storage and parking are abundantly catered for with an oversized garage with walk-up to the basement. Outside, meticulous professional hardscaping and landscape creating an outdoor haven that matches the interior’s comfort.
Located in the cherished community of Jordan. Secure your forever home here, where luxury is realized and dreams come alive.
Location
Province ON
County Niagara
Area Lincoln
Zoning R!
Direction Head south on 17th St., turn left on Honsberger Rd, turn right on 15th St. From 4th Ave. heading west, turn right onto 15th St.
Rooms
Other Rooms Shed(s)
Basement Full, Unfinished
Kitchen 1
Interior
Interior Features Auto Garage Door Remote(s), Built-In Appliances, Central Vacuum Roughed-in, In-law Capability, Water Treatment
Heating Natural Gas
Cooling Central Air
Fireplace No
Appliance Water Purifier, Built-in Microwave, Dishwasher, Dryer, Gas Stove, Range Hood, Refrigerator, Washer
Exterior
Exterior Feature Landscaped, Lighting, Other
Garage Attached Garage, Garage Door Opener, Asphalt
Garage Spaces 2.0
Waterfront No
View Y/N true
View Trees/Woods
Roof Type Asphalt Shing
Porch Porch
Lot Frontage 120.26
Lot Depth 249.36
Parking Type Attached Garage, Garage Door Opener, Asphalt
Garage Yes
Building
Lot Description Rural, Rectangular, Arts Centre, Beach, Greenbelt, Highway Access, Landscaped, Place of Worship, Playground Nearby, Quiet Area, School Bus Route, Schools, Trails, View from Escarpment
Faces Head south on 17th St., turn left on Honsberger Rd, turn right on 15th St. From 4th Ave. heading west, turn right onto 15th St.
Foundation Poured Concrete
Sewer Septic Tank
Water Cistern
Architectural Style Two Story
Structure Type Board & Batten Siding,Stone
New Construction Yes
Others
Senior Community false
Tax ID 461410021
Ownership Freehold/None
Read Less
GET MORE INFORMATION





