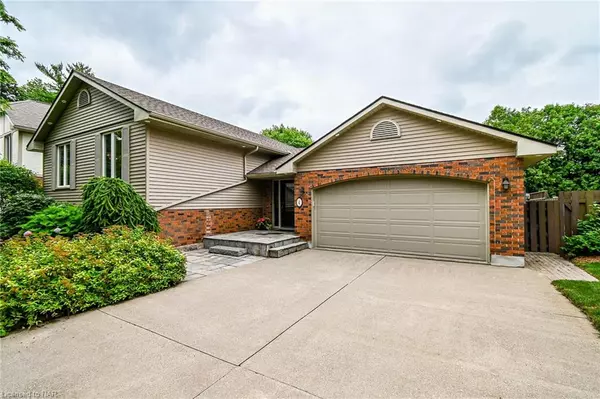For more information regarding the value of a property, please contact us for a free consultation.
4 D'everardo Drive Fonthill, ON L0S 1E2
Want to know what your home might be worth? Contact us for a FREE valuation!

Our team is ready to help you sell your home for the highest possible price ASAP
Key Details
Sold Price $785,000
Property Type Single Family Home
Sub Type Single Family Residence
Listing Status Sold
Purchase Type For Sale
Square Footage 1,283 sqft
Price per Sqft $611
MLS Listing ID 40617827
Sold Date 10/23/24
Style Bungalow Raised
Bedrooms 4
Full Baths 2
Abv Grd Liv Area 1,283
Originating Board Niagara
Year Built 1977
Annual Tax Amount $5,448
Property Description
Ta Da!!! Here is is! This has the layout, the location and the inground pool you've been waiting for in fabulous Fonthill. Situated in the AK Wigg/St. Alexander school area just off Haist St. Great access to Hwy 20. Your first impression will be the super curb appeal of this raised bungalow. D'Everardo is a quiet mature tree lined street. If you love walking, cycling and golf, this location is in a perfect spot for you. The entrance hars a well sized foyer that connects the two levels with interior access to the double car garage. Upstairs has a traditional layout with three bedrooms. Freshly painted man floor in neutral contemporary colour. The eat in kitchen with its contemporary design has plenty of storage and space. The FR/LR and DR are open concept front facing. For all you get togethers and more living space you'll love the large lower level rec room with large windows. Splash your way through summer in this inground "L" shaped pool. There's still room in the yard for fun, activities, gardens and pets. The covered patio is great for protecting you from the sun and the elements while still enjoying your yard. Super functional entries to lower level:One from the garage, and one from the backyard. Great set up for in laws. Come for a visit, you'll going to love it here!
Location
Province ON
County Niagara
Area Pelham
Zoning R1
Direction Hwy 20-South on Haist-right
Rooms
Basement Separate Entrance, Walk-Up Access, Full, Partially Finished
Kitchen 1
Interior
Interior Features Central Vacuum, In-law Capability
Heating Forced Air, Natural Gas
Cooling Central Air
Fireplace No
Appliance Dishwasher, Refrigerator, Stove, Washer
Exterior
Parking Features Attached Garage, Garage Door Opener, Concrete
Garage Spaces 2.0
Fence Full
Pool In Ground
Roof Type Asphalt Shing
Porch Patio
Lot Frontage 65.0
Lot Depth 120.0
Garage Yes
Building
Lot Description Urban, Rectangular, Near Golf Course, Place of Worship, Rec./Community Centre, School Bus Route, Schools
Faces Hwy 20-South on Haist-right
Foundation Concrete Perimeter
Sewer Sewer (Municipal)
Water Municipal
Architectural Style Bungalow Raised
Structure Type Brick,Vinyl Siding
New Construction No
Schools
Elementary Schools A.K. Wigg/ St. Alexanders
High Schools E. L. Crossley/Notre Dame
Others
Senior Community false
Tax ID 640330150
Ownership Freehold/None
Read Less
GET MORE INFORMATION





