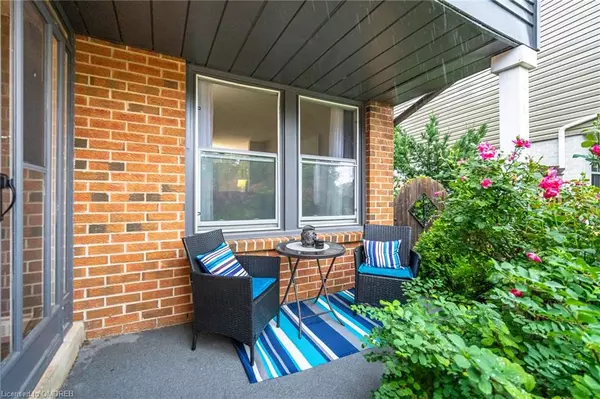For more information regarding the value of a property, please contact us for a free consultation.
466 Woodlawn Crescent Milton, ON L9T 4T5
Want to know what your home might be worth? Contact us for a FREE valuation!

Our team is ready to help you sell your home for the highest possible price ASAP
Key Details
Sold Price $860,000
Property Type Single Family Home
Sub Type Single Family Residence
Listing Status Sold
Purchase Type For Sale
Square Footage 1,200 sqft
Price per Sqft $716
MLS Listing ID 40655041
Sold Date 10/23/24
Style Two Story
Bedrooms 3
Full Baths 1
Half Baths 1
Abv Grd Liv Area 1,500
Originating Board Oakville
Annual Tax Amount $3,505
Property Description
AMAZING VALUE, close anytime! Milton DETACHED for Under 900k with parking for 5 cars!! Smart buyers will see this great opportunity and JUMP on it. Forget all the sellers out there just testing the market and not actually willing to sell for market value. No silly pricing games, no making buyers wait to compete. Nestled on a serene, tree-lined street in the highly desirable Bronte Meadows community, this lovely 3-bedroom detached home is the PERFECT family home! Renovated kitchen, spacious living areas, finished basement, large 100 ft deep lot - this home offers both charm and modern comfort! There are several parks within walking distance, Milton Sports Centre is just around the corner, as is Milton District Hospital. Walk to La Rose Bakery, Tim's, Shoppers, Ribfest, Farmer's Market, and SO much more. Milton District High School is just up the street and offers great SHSMs, gifted program, and competitive sports teams as well. Mattamy National Cycling Centre and several conservation areas are a short drive away. This truly is a great value - Live the DETACHED lifestyle for LESS than the price of many townhomes, and save BIG comparing to other homes nearby. Some other listings also have rental furnaces and hot water tanks costing $200/month or more! Be a #smartbuyer - 466 Woodlawn is the right choice - book your showing today.
Location
Province ON
County Halton
Area 2 - Milton
Zoning R5-107
Direction Laurier Ave > Woodlawn Cres
Rooms
Basement Full, Finished
Kitchen 1
Interior
Interior Features Other
Heating Forced Air, Natural Gas
Cooling None
Fireplace No
Window Features Window Coverings
Appliance Water Heater Owned, Dishwasher, Dryer, Refrigerator, Stove, Washer
Exterior
Parking Features Attached Garage
Garage Spaces 1.0
Roof Type Shingle
Lot Frontage 30.0
Lot Depth 100.73
Garage Yes
Building
Lot Description Urban, Hospital, Playground Nearby, Rec./Community Centre, Schools
Faces Laurier Ave > Woodlawn Cres
Foundation Poured Concrete
Sewer Sewer (Municipal)
Water Municipal
Architectural Style Two Story
Structure Type Aluminum Siding,Brick Veneer
New Construction No
Others
Senior Community false
Tax ID 249610040
Ownership Freehold/None
Read Less
GET MORE INFORMATION





