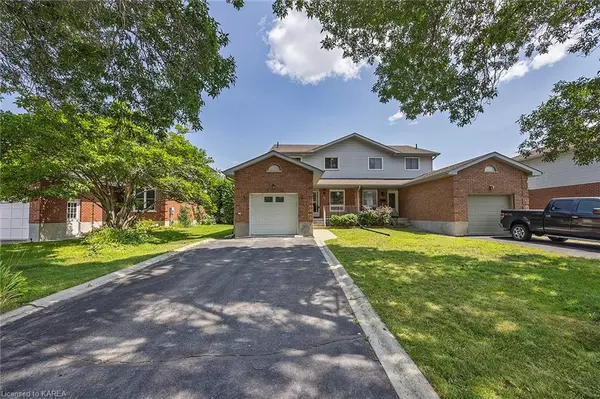For more information regarding the value of a property, please contact us for a free consultation.
43 Barker Drive Kingston, ON K7K 6X6
Want to know what your home might be worth? Contact us for a FREE valuation!

Our team is ready to help you sell your home for the highest possible price ASAP
Key Details
Sold Price $508,000
Property Type Single Family Home
Sub Type Single Family Residence
Listing Status Sold
Purchase Type For Sale
Square Footage 1,236 sqft
Price per Sqft $411
MLS Listing ID 40626531
Sold Date 10/23/24
Style Two Story
Bedrooms 3
Full Baths 1
Half Baths 1
Abv Grd Liv Area 1,236
Originating Board Kingston
Year Built 1990
Annual Tax Amount $2,993
Property Description
Welcome to 43 Barker Drive, a charming 3-bedroom, 1.5-bath semi-detached two-story home in the heart of Kingston East. This inviting property boasts an attached garage, providing convenience and additional storage. Step inside to find a spacious open concept living/dining area with hardwood floors and filled with natural light, perfect for entertaining or relaxing with family. The well-appointed eat-in kitchen features ample counter space and cabinetry, making meal prep a breeze. Upstairs, you'll discover three generous bedrooms, each offering comfort and tranquility. The primary bedroom includes a large closet for all your storage needs. The full bathroom on the upper level is tastefully designed, while a convenient half-bath on the main floor adds to the home's functionality. Outside, the backyard with no rear neighbours provides a private oasis for outdoor activities and gardening. Located in a friendly neighborhood, this home is close to schools, parks, shopping, and public transit. Don’t miss the opportunity to make 43 Barker Drive your new home!
Location
Province ON
County Frontenac
Area Kingston
Zoning UR2.A
Direction Hwy 15 to Point St. Mark to Barker
Rooms
Other Rooms Shed(s)
Basement Full, Finished
Kitchen 1
Interior
Interior Features High Speed Internet, Central Vacuum
Heating Forced Air, Natural Gas
Cooling Central Air
Fireplace No
Appliance Water Heater Owned, Dishwasher, Dryer, Refrigerator, Stove, Washer
Laundry In Basement
Exterior
Exterior Feature Awning(s), Landscaped
Garage Attached Garage
Garage Spaces 2.0
Utilities Available Electricity Connected, Garbage/Sanitary Collection, Natural Gas Connected, Recycling Pickup, Street Lights
Waterfront No
Roof Type Asphalt Shing
Porch Deck
Lot Frontage 34.45
Lot Depth 156.76
Parking Type Attached Garage
Garage Yes
Building
Lot Description Urban, Park, Playground Nearby, Public Transit, Schools, Shopping Nearby, Trails
Faces Hwy 15 to Point St. Mark to Barker
Foundation Concrete Perimeter
Sewer Sewer (Municipal)
Water Municipal
Architectural Style Two Story
Structure Type Brick,Vinyl Siding
New Construction No
Schools
Elementary Schools Ecole Maple Es
High Schools Lasalle Ss
Others
Senior Community false
Tax ID 362620122
Ownership Freehold/None
Read Less
GET MORE INFORMATION





